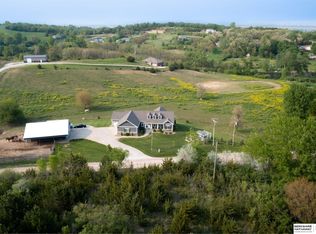Sold for $795,000 on 07/28/25
$795,000
10480 26 County Rd, Blair, NE 68008
5beds
3,630sqft
Single Family Residence
Built in 2015
10.01 Acres Lot
$804,600 Zestimate®
$219/sqft
$3,557 Estimated rent
Home value
$804,600
Estimated sales range
Not available
$3,557/mo
Zestimate® history
Loading...
Owner options
Explore your selling options
What's special
This stunning ranch home sits on over 10 acres and offers an array of custom features! Fully electric with a Geothermal Heating System, the home boasts a main level office and open floor plan. Quartz and granite countertops grace every room. The spacious lower level includes a large rec room, wet bar with custom stone, a flex room with a closet, two large bedrooms, and a storm shelter. Step out of the walkout basement to breathtaking lake views. An enclosed four-season room below the deck with a hot tub and electrical outlets is perfect for relaxation or entertainment. The cedar dock, built in 2022, complements the property. Additionally, the 30x48 outbuilding features an 8x12 heated/cooled room, while the garage is equipped with a heated epoxy floor, TV, cabinets, a refrigerator nook, and built-in lockers and storage cabinets.
Zillow last checked: 8 hours ago
Listing updated: July 30, 2025 at 10:49am
Listed by:
Travis Taylor 402-216-4111,
NextHome Signature Real Estate
Bought with:
Angie Podoll, 20010121
Better Homes and Gardens R.E.
Source: GPRMLS,MLS#: 22512456
Facts & features
Interior
Bedrooms & bathrooms
- Bedrooms: 5
- Bathrooms: 4
- Full bathrooms: 2
- 3/4 bathrooms: 1
- 1/2 bathrooms: 1
- Main level bathrooms: 3
Primary bedroom
- Features: Walk-In Closet(s), Engineered Wood
- Level: Main
- Area: 224.96
- Dimensions: 15.2 x 14.8
Bedroom 2
- Features: Wall/Wall Carpeting
- Level: Main
- Area: 134.55
- Dimensions: 11.7 x 11.5
Bedroom 3
- Features: Wall/Wall Carpeting
- Level: Main
- Area: 140.3
- Dimensions: 12.2 x 11.5
Bedroom 4
- Features: Wall/Wall Carpeting
- Level: Basement
- Area: 153.6
- Dimensions: 12.8 x 12
Bedroom 5
- Features: Wall/Wall Carpeting
- Level: Basement
- Area: 12.8
- Dimensions: 12.8 x 1
Primary bathroom
- Features: 3/4
Dining room
- Features: Engineered Wood
- Level: Main
- Area: 170.24
- Dimensions: 15.2 x 11.2
Family room
- Features: Wall/Wall Carpeting, Fireplace
- Level: Basement
- Area: 300
- Dimensions: 20 x 15
Kitchen
- Features: Pantry, Engineered Wood
- Level: Main
- Area: 176.32
- Dimensions: 15.2 x 11.6
Living room
- Features: Window Covering, Fireplace, Cath./Vaulted Ceiling, Engineered Wood
- Level: Main
- Area: 363.2
- Dimensions: 22.7 x 16
Basement
- Area: 2108
Office
- Features: Engineered Wood
- Area: 70.56
- Dimensions: 8.4 x 8.4
Heating
- Electric, Geothermal
Cooling
- Heat Pump
Appliances
- Included: Humidifier, Range, Refrigerator, Water Softener, Dishwasher, Disposal, Microwave
Features
- Wet Bar, High Ceilings, Ceiling Fan(s), Pantry
- Flooring: Wood, Carpet, Laminate, Ceramic Tile, Engineered Hardwood
- Windows: Window Coverings
- Basement: Walk-Out Access
- Number of fireplaces: 2
- Fireplace features: Family Room, Living Room, Electric
Interior area
- Total structure area: 3,630
- Total interior livable area: 3,630 sqft
- Finished area above ground: 1,993
- Finished area below ground: 1,637
Property
Parking
- Total spaces: 3
- Parking features: Attached, Extra Parking Slab, Garage Door Opener
- Attached garage spaces: 3
- Has uncovered spaces: Yes
Features
- Patio & porch: Porch, Covered Deck, Covered Patio
- Exterior features: Horse Permitted, Sprinkler System
- Fencing: Other
- Waterfront features: Lake Front
Lot
- Size: 10.01 Acres
- Features: Over 10 up to 20 Acres
Details
- Additional structures: Outbuilding
- Parcel number: 890086639
- Horses can be raised: Yes
Construction
Type & style
- Home type: SingleFamily
- Architectural style: Ranch,Traditional
- Property subtype: Single Family Residence
Materials
- Stone, Wood Siding
- Foundation: Concrete Perimeter
- Roof: Composition
Condition
- Not New and NOT a Model
- New construction: No
- Year built: 2015
Utilities & green energy
- Sewer: Septic Tank
- Water: Well
- Utilities for property: Cable Available, Electricity Available, Phone Available
Community & neighborhood
Location
- Region: Blair
- Subdivision: Crystal Lake Estates
HOA & financial
HOA
- Has HOA: Yes
- HOA fee: $525 annually
- Services included: Lake, Other
- Association name: Crystal Lake Estates HOA
Other
Other facts
- Listing terms: Conventional,Cash
- Ownership: Fee Simple
Price history
| Date | Event | Price |
|---|---|---|
| 7/28/2025 | Sold | $795,000-11.6%$219/sqft |
Source: | ||
| 6/6/2025 | Pending sale | $899,000$248/sqft |
Source: | ||
| 5/9/2025 | Price change | $899,000-2.3%$248/sqft |
Source: | ||
| 4/23/2025 | Listed for sale | $920,000$253/sqft |
Source: | ||
| 3/21/2025 | Pending sale | $920,000$253/sqft |
Source: | ||
Public tax history
Tax history is unavailable.
Neighborhood: 68008
Nearby schools
GreatSchools rating
- 7/10Blair Arbor Park Intermediate SchoolGrades: 3-5Distance: 3.3 mi
- 7/10Gerald Otte Blair Middle SchoolGrades: 6-8Distance: 2.6 mi
- 8/10Blair High SchoolGrades: 9-12Distance: 2.8 mi
Schools provided by the listing agent
- Elementary: Blair
- Middle: Otte Blair
- High: Blair
- District: Blair
Source: GPRMLS. This data may not be complete. We recommend contacting the local school district to confirm school assignments for this home.

Get pre-qualified for a loan
At Zillow Home Loans, we can pre-qualify you in as little as 5 minutes with no impact to your credit score.An equal housing lender. NMLS #10287.
Sell for more on Zillow
Get a free Zillow Showcase℠ listing and you could sell for .
$804,600
2% more+ $16,092
With Zillow Showcase(estimated)
$820,692