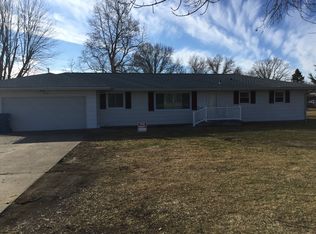Sold for $249,900
$249,900
1048 Woodside Rd, Springfield, IL 62711
3beds
1,418sqft
Single Family Residence, Residential
Built in ----
0.53 Acres Lot
$265,000 Zestimate®
$176/sqft
$1,914 Estimated rent
Home value
$265,000
$239,000 - $294,000
$1,914/mo
Zestimate® history
Loading...
Owner options
Explore your selling options
What's special
This stunning ranch home sits gracefully on a spacious lot just outside of Springfield and in the Chatham School District. With a host of updates inside and out this 3-bedroom gem feels like it’s been plucked straight from an HGTV episode. Every detail has been thoughtfully modernized, from the stylish color palettes and fixtures to the refreshed bathrooms and convenient main-floor laundry. The home offers both a family room and living room, complemented by a bright, welcoming kitchen outfitted with newer cabinetry, countertops, flooring, and appliances. In addition to the attached 2-car garage, a detached 1.5-car garage provides extra storage with a newer overhead door. With septic repairs completed in 2023 and numerous mechanical upgrades, "move-in ready" doesn’t quite capture how truly special this home is—it's a must-see! Broker Owned
Zillow last checked: 8 hours ago
Listing updated: November 04, 2024 at 12:03pm
Listed by:
Kyle T Killebrew Mobl:217-741-4040,
The Real Estate Group, Inc.
Bought with:
Todd M Musso, 471001796
The Real Estate Group, Inc.
Source: RMLS Alliance,MLS#: CA1031926 Originating MLS: Capital Area Association of Realtors
Originating MLS: Capital Area Association of Realtors

Facts & features
Interior
Bedrooms & bathrooms
- Bedrooms: 3
- Bathrooms: 2
- Full bathrooms: 2
Bedroom 1
- Level: Main
- Dimensions: 14ft 8in x 9ft 8in
Bedroom 2
- Level: Main
- Dimensions: 11ft 3in x 9ft 5in
Bedroom 3
- Level: Main
- Dimensions: 11ft 3in x 11ft 4in
Family room
- Level: Main
- Dimensions: 11ft 5in x 18ft 3in
Kitchen
- Level: Main
- Dimensions: 14ft 1in x 11ft 7in
Laundry
- Level: Main
- Dimensions: 14ft 1in x 11ft 7in
Living room
- Level: Main
- Dimensions: 18ft 7in x 11ft 7in
Main level
- Area: 1418
Heating
- Forced Air
Cooling
- Central Air
Appliances
- Included: Dishwasher, Microwave, Range, Refrigerator
Features
- Ceiling Fan(s)
- Basement: None
- Number of fireplaces: 1
- Fireplace features: Electric, Family Room
Interior area
- Total structure area: 1,418
- Total interior livable area: 1,418 sqft
Property
Parking
- Total spaces: 2
- Parking features: Attached, Paved
- Attached garage spaces: 2
Lot
- Size: 0.53 Acres
- Dimensions: 233 x 100
- Features: Level
Details
- Parcel number: 2229.0426009
Construction
Type & style
- Home type: SingleFamily
- Architectural style: Ranch
- Property subtype: Single Family Residence, Residential
Materials
- Vinyl Siding
- Foundation: Block
- Roof: Shingle
Condition
- New construction: No
Utilities & green energy
- Sewer: Septic Tank
- Water: Public
Community & neighborhood
Location
- Region: Springfield
- Subdivision: None
Other
Other facts
- Road surface type: Paved
Price history
| Date | Event | Price |
|---|---|---|
| 11/1/2024 | Sold | $249,900$176/sqft |
Source: | ||
| 9/19/2024 | Pending sale | $249,900$176/sqft |
Source: | ||
| 9/17/2024 | Listed for sale | $249,900+149.9%$176/sqft |
Source: | ||
| 9/13/2023 | Sold | $100,000$71/sqft |
Source: Public Record Report a problem | ||
Public tax history
| Year | Property taxes | Tax assessment |
|---|---|---|
| 2024 | $2,932 +0.7% | $42,778 +8% |
| 2023 | $2,911 +3.5% | $39,609 +5.7% |
| 2022 | $2,814 +3% | $37,483 +4.1% |
Find assessor info on the county website
Neighborhood: 62711
Nearby schools
GreatSchools rating
- 9/10Glenwood Elementary SchoolGrades: K-4Distance: 2.3 mi
- 7/10Glenwood Middle SchoolGrades: 7-8Distance: 3.2 mi
- 7/10Glenwood High SchoolGrades: 9-12Distance: 2.4 mi
Get pre-qualified for a loan
At Zillow Home Loans, we can pre-qualify you in as little as 5 minutes with no impact to your credit score.An equal housing lender. NMLS #10287.
