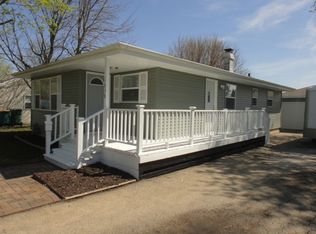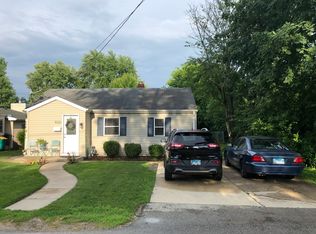Astonishing, completely remodeled mid century cottage in peaceful Sycamore. The main floor boast a spacious living room, freshly painted with original, refinished hardwood floors. A sizeable kitchen/ dining room combo, has been remodeled with modern quartz countertop, deco ceramic tile flooring, subway tile backsplash, new 42' inch soft-close cabinets, new stainless steel appliances and lighting fixtures. A ship-lapped bath, w/ quartz vanity and subway tile backsplash and deco styled, ceramic tile flooring. Both main floor beds have new windows, original refinished hardwood floors, original re-stained six-panel doors, new lighting fixtures and have been freshly painted. A lovely mud room, full of natural lighting, complete with a custom built hall tree w/shoe storage and high-end, water-proof wood laminate flooring. The finished basement has a large family room w/ new carpet, canned lighting and, 50' electric fireplace surrounded in ship-lap and distressed barn-wood mantle. Directly off the family room, you'll find a petite bedroom, w/new carpet and double-wide floor board. Could make a great office, or play room as well. A 2nd full bath with a large standing shower, complete with a modern backsplash, new quartz vanity and lighting fixtures. Total livable square footage is 1651 square feet. The exterior siding is a combination of board and batten along w/newer vinyl siding. Also has a new re-built front deck as well new railings on the main deck. A complementary 3 car garage that is 30' deep complete with work bench, and freshly asphalted driveway. The side yard is completely fenced and could provide storage space for a camper or boat. All new as of 2021: Roof, Central Air w/10yr warranty, Windows w/Lifetime warranty, driveway, water heater, plumbing and much more. Within walking distance of downtown sycamore, easy interstate access, short drive to shopping areas.. Great starter home for a small family, or couple looking to downsize. Schedule your showing today!
This property is off market, which means it's not currently listed for sale or rent on Zillow. This may be different from what's available on other websites or public sources.


