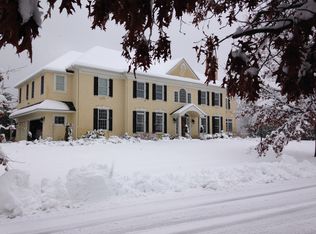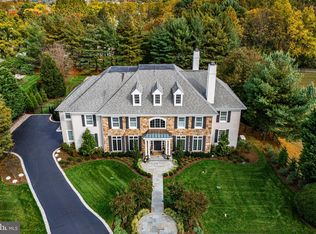Sold for $2,320,000
$2,320,000
1048 Whitegate Rd, Wayne, PA 19087
6beds
7,938sqft
Single Family Residence
Built in 2005
0.76 Acres Lot
$2,339,600 Zestimate®
$292/sqft
$7,906 Estimated rent
Home value
$2,339,600
$2.20M - $2.48M
$7,906/mo
Zestimate® history
Loading...
Owner options
Explore your selling options
What's special
No expense was spared when the property was updated and improved in almost every facet. Natural light adorns the property as the sun rises on the front elevation & sunsets illuminate the back yard., patio and morning room. A gourmet kitchen offering everything a foodie would want to include stainless appliances of course, a built in sub- zero, wolf brand 6 burner gas stove, exhaust hood 2 convection ovens, microwave warming drawer plus a large center island. The kitchen is adjoined by the natural light-trenched morning room. When entering the main floor you are greeted by an impressive two story foyer, flanked to the left and right are the formal living rooms and dining rooms, the living room includes a gas fireplace with floor to ceiling custom built surround, both feature impressive moldings, the two story family room with wall to wall floor to ceiling windows french doors lead to the outside entertainment area, office/den with floor to ceiling built-in cabinets and bookshelves, oversized florida room gives more space for entertaining, a mud room with built-ins and access from the outside and garage, finishing off this impressive main floor are two conveniently located half baths. The second floor landing area is open to the main level. For this level, there is a full-size laundry, a primary bedroom suite and primary bath, sitting area and a full room of an organized walk-in closet space, four additional bedrooms two with private baths, and two share the desirable jack & jill bath. There is a walk-up staircase to the third floor that is floored and perfect for that needed additional storage. Best for last is the walk-out finished lower level with windows, it is a show stopper! Consisting of a billard area, pool table included, craft room, work area with built-ins, recreation area, built-in custom bar with counter seating for 5, wine cooler, dishwasher, refrigeration, paneled walls a true bar quality arrangement, full bath, bedroom and finishing off is the fully equipped theater room with seating for at least 11 and a stage to put your own show on. In conclusion, this one is special, oh we forgot to mention all the King Of Prussia Mall attractions are a few minutes away plus you have your own park "Whitegate Park" with tennis and pickleball. playground and basketball Courts. A quick settlement is fine.
Zillow last checked: 8 hours ago
Listing updated: December 08, 2025 at 07:35am
Listed by:
R. Kit Anstey 610-836-2348,
BHHS Fox & Roach-West Chester,
Listing Team: The Kit Anstey Real Estate Team, Co-Listing Agent: Deborah A West 610-563-3861,
BHHS Fox & Roach-West Chester
Bought with:
Adam Ferst, RS325119
Compass RE
Source: Bright MLS,MLS#: PAMC2157668
Facts & features
Interior
Bedrooms & bathrooms
- Bedrooms: 6
- Bathrooms: 7
- Full bathrooms: 5
- 1/2 bathrooms: 2
- Main level bathrooms: 2
Primary bedroom
- Level: Upper
- Area: 320 Square Feet
- Dimensions: 16 x 20
Bedroom 2
- Level: Upper
- Area: 288 Square Feet
- Dimensions: 16 x 18
Bedroom 4
- Level: Upper
- Area: 270 Square Feet
- Dimensions: 18 x 15
Bedroom 5
- Level: Upper
- Area: 255 Square Feet
- Dimensions: 17 x 15
Bedroom 6
- Level: Lower
- Area: 132 Square Feet
- Dimensions: 12 x 11
Primary bathroom
- Level: Upper
Bathroom 3
- Level: Upper
- Area: 225 Square Feet
- Dimensions: 15 x 15
Breakfast room
- Level: Main
- Area: 180 Square Feet
- Dimensions: 12 x 15
Dining room
- Level: Main
- Area: 270 Square Feet
- Dimensions: 15 x 18
Exercise room
- Level: Lower
- Area: 180 Square Feet
- Dimensions: 12 x 15
Family room
- Level: Main
- Area: 460 Square Feet
- Dimensions: 23 x 20
Family room
- Level: Lower
- Area: 300 Square Feet
- Dimensions: 15 x 20
Kitchen
- Level: Main
- Area: 522 Square Feet
- Dimensions: 18 x 29
Laundry
- Level: Upper
Living room
- Level: Main
- Area: 288 Square Feet
- Dimensions: 16 x 18
Media room
- Level: Lower
- Area: 697 Square Feet
- Dimensions: 41 x 17
Mud room
- Level: Main
- Area: 190 Square Feet
- Dimensions: 19 x 10
Office
- Level: Lower
- Area: 120 Square Feet
- Dimensions: 10 x 12
Recreation room
- Level: Lower
- Area: 322 Square Feet
- Dimensions: 23 x 14
Storage room
- Level: Upper
- Area: 154 Square Feet
- Dimensions: 22 x 7
Storage room
- Level: Upper
- Area: 286 Square Feet
- Dimensions: 22 x 13
Study
- Level: Main
- Area: 196 Square Feet
- Dimensions: 14 x 14
Other
- Level: Main
Heating
- Forced Air, Natural Gas
Cooling
- Central Air, Electric
Appliances
- Included: Microwave, Built-In Range, Cooktop, Dishwasher, Disposal, Double Oven, Self Cleaning Oven, Oven, Oven/Range - Gas, Range Hood, Refrigerator, Stainless Steel Appliance(s), Water Heater, Gas Water Heater
- Laundry: Dryer In Unit, Main Level, Washer In Unit, Laundry Room, Mud Room
Features
- Attic, Bar, Breakfast Area, Built-in Features, Ceiling Fan(s), Chair Railings, Crown Molding, Dining Area, Family Room Off Kitchen, Open Floorplan, Kitchen - Gourmet, Kitchen Island, Primary Bath(s), Recessed Lighting, Walk-In Closet(s), Wainscotting, Upgraded Countertops, 2 Story Ceilings, Cathedral Ceiling(s), Dry Wall, Tray Ceiling(s)
- Flooring: Carpet, Hardwood, Tile/Brick
- Doors: Atrium, French Doors
- Windows: Atrium, Double Pane Windows, Palladian, Screens, Sliding, Transom
- Basement: Full,Heated,Improved,Interior Entry,Exterior Entry,Partially Finished,Sump Pump,Walk-Out Access,Windows
- Number of fireplaces: 2
- Fireplace features: Gas/Propane, Marble, Stone
Interior area
- Total structure area: 7,938
- Total interior livable area: 7,938 sqft
- Finished area above ground: 5,938
- Finished area below ground: 2,000
Property
Parking
- Total spaces: 9
- Parking features: Garage Faces Side, Inside Entrance, Asphalt, Attached, Driveway
- Attached garage spaces: 3
- Uncovered spaces: 6
Accessibility
- Accessibility features: None
Features
- Levels: Two
- Stories: 2
- Patio & porch: Patio
- Exterior features: Extensive Hardscape, Lighting, Sidewalks
- Pool features: None
Lot
- Size: 0.76 Acres
- Dimensions: 331.00 x 0.00
- Features: Front Yard, Level, PUD, Rear Yard, SideYard(s), Suburban, Unknown Soil Type
Details
- Additional structures: Above Grade, Below Grade
- Parcel number: 580020828705
- Zoning: RES
- Special conditions: Standard
- Other equipment: None
Construction
Type & style
- Home type: SingleFamily
- Architectural style: Traditional
- Property subtype: Single Family Residence
Materials
- Stucco, Stone
- Foundation: Concrete Perimeter
- Roof: Shingle
Condition
- Excellent
- New construction: No
- Year built: 2005
Utilities & green energy
- Electric: Circuit Breakers
- Sewer: Public Sewer
- Water: Public
- Utilities for property: Cable Available, Electricity Available, Natural Gas Available, Phone Available, Sewer Available, Underground Utilities, Water Available
Community & neighborhood
Security
- Security features: Smoke Detector(s)
Location
- Region: Wayne
- Subdivision: Whitegate
- Municipality: UPPER MERION TWP
HOA & financial
HOA
- Has HOA: Yes
- HOA fee: $1,400 annually
- Amenities included: Tennis Court(s), Tot Lots/Playground
- Services included: Common Area Maintenance
- Association name: WHITEGATE
Other
Other facts
- Listing agreement: Exclusive Right To Sell
- Listing terms: Cash,Conventional
- Ownership: Fee Simple
- Road surface type: Paved
Price history
| Date | Event | Price |
|---|---|---|
| 12/8/2025 | Sold | $2,320,000+0.9%$292/sqft |
Source: | ||
| 10/28/2025 | Pending sale | $2,300,000$290/sqft |
Source: | ||
| 10/6/2025 | Listed for sale | $2,300,000+19.5%$290/sqft |
Source: | ||
| 11/30/2022 | Sold | $1,925,000$243/sqft |
Source: | ||
| 9/15/2022 | Pending sale | $1,925,000$243/sqft |
Source: Berkshire Hathaway HomeServices Fox & Roach, REALTORS #PAMC2050218 Report a problem | ||
Public tax history
| Year | Property taxes | Tax assessment |
|---|---|---|
| 2025 | $27,875 +6.9% | $861,420 |
| 2024 | $26,073 | $861,420 |
| 2023 | $26,073 +6.4% | $861,420 |
Find assessor info on the county website
Neighborhood: 19087
Nearby schools
GreatSchools rating
- 6/10Roberts El SchoolGrades: K-4Distance: 0.4 mi
- 5/10Upper Merion Middle SchoolGrades: 5-8Distance: 1.6 mi
- 6/10Upper Merion High SchoolGrades: 9-12Distance: 1.6 mi
Schools provided by the listing agent
- District: Upper Merion Area
Source: Bright MLS. This data may not be complete. We recommend contacting the local school district to confirm school assignments for this home.
Get a cash offer in 3 minutes
Find out how much your home could sell for in as little as 3 minutes with a no-obligation cash offer.
Estimated market value$2,339,600
Get a cash offer in 3 minutes
Find out how much your home could sell for in as little as 3 minutes with a no-obligation cash offer.
Estimated market value
$2,339,600

