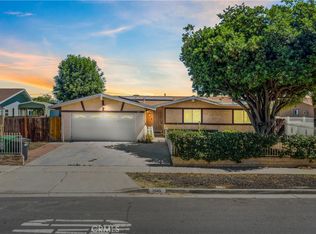Sold for $660,000 on 02/27/23
Listing Provided by:
Tomi Anne Flaherty DRE #00560824 949-644-6200,
Berkshire Hathaway HomeService
Bought with: Proper Real Estate
$660,000
1048 W Rancho Rd, Corona, CA 92882
4beds
1,607sqft
Single Family Residence
Built in 1963
7,841 Square Feet Lot
$746,400 Zestimate®
$411/sqft
$3,309 Estimated rent
Home value
$746,400
$709,000 - $784,000
$3,309/mo
Zestimate® history
Loading...
Owner options
Explore your selling options
What's special
Fabulous single level highly upgraded home in established neighborhood. Enter the front door to beautiful wide plank wood like floors. Extra Large
Great Room will satisfy and enhance daily living plus any entertainment and Holiday or Birthday celebrations. The super long Kitchen Bar easily
provides roomy seating for every day use or for those special occasions. Granite counters plus Stainless Steel appliances create a clean and sleek
environment for cooking favorite recipes. Attractive and unique designer fixtures add a special contemporary appeal. Three of the four bedrooms
have expensive customized closets. Tubs with overhead showers in both bathrooms. Master bedroom opens to an outdoor patio to enjoy that early
morning coffee. Multiple other patios provide for barb b ques and outdoor get togethers. Interior of home was recently painted. Garage is two door attached with inside entry. Large decorator ceiling fans have been installed throughout the home. Newer Leaf Filter gutter system have been installed. This home has great cub appeal with unique tasteful paint trim and will provide the lucky new owner with that wonderful Pride of Ownership. Buyers to
cooperate with Sellers 1031 Exchange with no cost to Buyers.
**2018 New Roof C39 Roofing 40yr, existing warranty may be assumed by next owner. 2018 all old attic insulation was removed, replaced with new R38 insulation. All old ducts removed, replaced with R6 total of (9). 2018 Closet World installed closet organizer's in 3 bedrooms. 2019 new furnace installed, and all new exterior paint. New fencing installed on one side of yard with all new cement. 2021 New Leaf filter gutters & drains installed. 2022 new 4 ton air conditioner installed. Inside house repainted.**
Zillow last checked: 8 hours ago
Listing updated: February 28, 2023 at 09:49am
Listing Provided by:
Tomi Anne Flaherty DRE #00560824 949-644-6200,
Berkshire Hathaway HomeService
Bought with:
Jenny Handy, DRE #02095771
Proper Real Estate
Source: CRMLS,MLS#: NP22233739 Originating MLS: California Regional MLS
Originating MLS: California Regional MLS
Facts & features
Interior
Bedrooms & bathrooms
- Bedrooms: 4
- Bathrooms: 2
- Full bathrooms: 2
- Main level bathrooms: 2
- Main level bedrooms: 4
Heating
- Central, Forced Air, Fireplace(s), Natural Gas
Cooling
- Central Air, Gas
Appliances
- Included: Dishwasher, Free-Standing Range, Gas Cooktop, Disposal, Gas Oven, Gas Range, Gas Water Heater, Microwave, Water Heater
- Laundry: Washer Hookup, In Garage
Features
- Ceiling Fan(s), Granite Counters, High Ceilings, See Remarks, Bar, All Bedrooms Down, Main Level Primary, Primary Suite
- Flooring: See Remarks
- Has fireplace: Yes
- Fireplace features: Living Room, Primary Bedroom
- Common walls with other units/homes: No Common Walls
Interior area
- Total interior livable area: 1,607 sqft
Property
Parking
- Total spaces: 2
- Parking features: Direct Access, Driveway, Garage
- Attached garage spaces: 2
Accessibility
- Accessibility features: None
Features
- Levels: One
- Stories: 1
- Patio & porch: Concrete, Open, Patio
- Exterior features: Rain Gutters
- Pool features: None
- Spa features: None
- Has view: Yes
- View description: None
Lot
- Size: 7,841 sqft
- Dimensions: 7840
- Features: Sprinklers In Front
Details
- Parcel number: 110382004
- Zoning: R1
- Special conditions: Trust
Construction
Type & style
- Home type: SingleFamily
- Architectural style: Traditional
- Property subtype: Single Family Residence
Materials
- Drywall, Stucco
- Foundation: Slab
- Roof: Composition
Condition
- Turnkey
- New construction: No
- Year built: 1963
Utilities & green energy
- Electric: 220 Volts in Garage
- Sewer: Sewer Tap Paid
- Water: Public
- Utilities for property: Cable Available, Electricity Available, Natural Gas Available
Community & neighborhood
Community
- Community features: Biking, Curbs, Gutter(s), Storm Drain(s)
Location
- Region: Corona
- Subdivision: ,Othr
Other
Other facts
- Listing terms: 1031 Exchange
- Road surface type: Paved
Price history
| Date | Event | Price |
|---|---|---|
| 2/27/2023 | Sold | $660,000-1.5%$411/sqft |
Source: | ||
| 2/27/2023 | Pending sale | $670,000$417/sqft |
Source: | ||
| 1/3/2023 | Contingent | $670,000$417/sqft |
Source: | ||
| 12/20/2022 | Listed for sale | $670,000$417/sqft |
Source: | ||
| 12/9/2022 | Contingent | $670,000$417/sqft |
Source: | ||
Public tax history
| Year | Property taxes | Tax assessment |
|---|---|---|
| 2025 | $7,787 +3.4% | $686,664 +2% |
| 2024 | $7,532 +32.1% | $673,200 +33.2% |
| 2023 | $5,702 +1.8% | $505,261 +2% |
Find assessor info on the county website
Neighborhood: 92882
Nearby schools
GreatSchools rating
- 4/10Vicentia Elementary SchoolGrades: K-6Distance: 0.5 mi
- 3/10Letha Raney Intermediate SchoolGrades: 6-8Distance: 0.2 mi
- 5/10Corona High SchoolGrades: 9-12Distance: 0.6 mi
Schools provided by the listing agent
- High: Corona
Source: CRMLS. This data may not be complete. We recommend contacting the local school district to confirm school assignments for this home.
Get a cash offer in 3 minutes
Find out how much your home could sell for in as little as 3 minutes with a no-obligation cash offer.
Estimated market value
$746,400
Get a cash offer in 3 minutes
Find out how much your home could sell for in as little as 3 minutes with a no-obligation cash offer.
Estimated market value
$746,400
