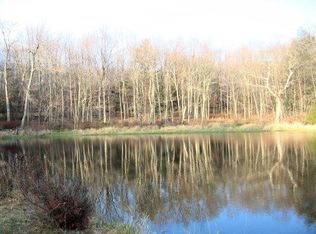Farm-to-Table Eating is popular. How about ''your'' farm to ''your'' table? Farmette 2.17 Landscaped Acres. Currently growing corn, potato, tomato, squash, herbs & more. 2,200 sq. ft. Farmhouse with ''traditional'' charm and modern upgrades. Hardwood, SS Appliances, Imported Tile, 11x20 formal dining, woodstove & front porch. Family Room w/stone f/p, propane insert, wood flooring and sliders to backyard. Den w/built-in bookcases. Two car garage with fixer/upper second story apartment. Stone Patio Electric fence area w/zoning for one horse, poultry, cow and more. 30 miles from DW Gap-Barrett Twp. Live Quietly and Play Freely in the Pocono Mtns. Fish, Hike, Ski, Golf, State Parks, Water & Adventure Parks, Mt.Airy Casino. Commuter Location 75 miles from NYC. Drive or take Martz Bus
This property is off market, which means it's not currently listed for sale or rent on Zillow. This may be different from what's available on other websites or public sources.
