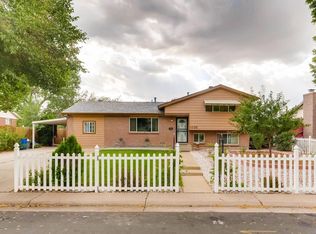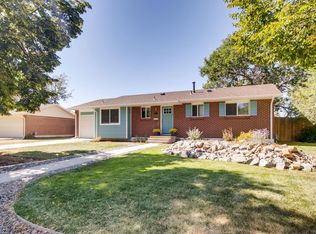CORP OWNED. ALL NEW INSIDE! CARPET, PAINT, APPLIANCES. 2200 SQUARE FT ON 3 LEVELS, PLUS FINISHED BASEMENT. BIG DETACHED 2 CAR GARAGE AND COVERED PATIO. 2 NON-CONFORMING BEDROOMS IN BASEMENT WITH 3/4 BATH
This property is off market, which means it's not currently listed for sale or rent on Zillow. This may be different from what's available on other websites or public sources.

