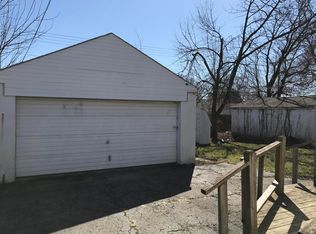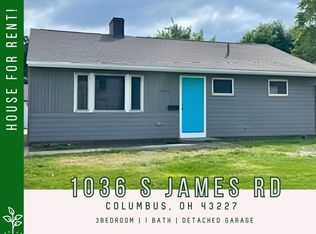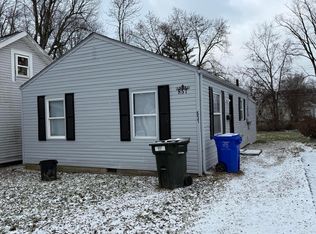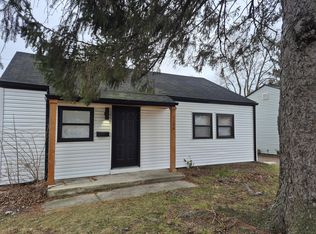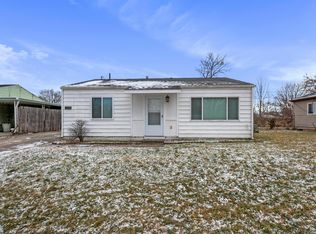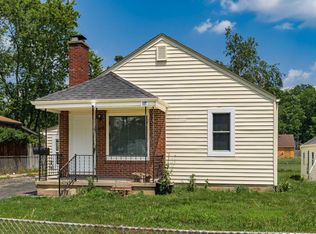This charming 3-beds, 1-bath ranch is the perfect blend of comfort and style. Step inside to discover a bright & inviting interior featuring an open floor plan adorned with luxury vinyl plank flooring. The living room flows seamlessly into the kitchen, featuring white built-in cabinets, stunning granite countertops, & a subway tile backsplash, along with a dining area perfect for gatherings. The back door opens to your patio, where you can soak in the sunshine & enjoy fresh airperfect for relaxation. Don't miss out on this remarkable opportunity; this home has fantastic potential & is waiting for your personal touch. Schedule a viewing today & make this gem yours before it's gone! Being Sold AS IS, WHERE IS. Buyer is responsible for all inspections & city requirements for closing. All info, including utilities & room dimensions, is approximate, deemed reliable but not guaranteed, & should be independently verified. The seller does not guarantee that all property details are included.
For sale
Price cut: $5K (11/7)
$150,000
1048 S James Rd, Columbus, OH 43227
3beds
864sqft
Est.:
Single Family Residence
Built in 1952
5,998.21 Square Feet Lot
$-- Zestimate®
$174/sqft
$-- HOA
What's special
Open floor planSubway tile backsplashBright and inviting interiorStunning granite countertopsWhite built-in cabinetsDining area
- 206 days |
- 348 |
- 25 |
Zillow last checked: 8 hours ago
Listing updated: January 12, 2026 at 02:29pm
Listed by:
Kimberlee McClellan 800-933-1991,
Ai Brokers LLC 800-933-1991
Source: Cincy MLS,MLS#: 1846450 Originating MLS: Cincinnati Area Multiple Listing Service
Originating MLS: Cincinnati Area Multiple Listing Service

Tour with a local agent
Facts & features
Interior
Bedrooms & bathrooms
- Bedrooms: 3
- Bathrooms: 1
- Full bathrooms: 1
Primary bedroom
- Features: Other
- Level: First
- Area: 100
- Dimensions: 10 x 10
Bedroom 2
- Level: First
- Area: 100
- Dimensions: 10 x 10
Bedroom 3
- Level: First
- Area: 100
- Dimensions: 10 x 10
Bedroom 4
- Area: 0
- Dimensions: 0 x 0
Bedroom 5
- Area: 0
- Dimensions: 0 x 0
Primary bathroom
- Features: Other
Bathroom 1
- Features: Full
- Level: First
Dining room
- Area: 0
- Dimensions: 0 x 0
Family room
- Area: 0
- Dimensions: 0 x 0
Kitchen
- Area: 0
- Dimensions: 0 x 0
Living room
- Features: Other
- Area: 100
- Dimensions: 10 x 10
Office
- Area: 0
- Dimensions: 0 x 0
Heating
- Forced Air
Cooling
- None
Appliances
- Included: Gas Water Heater
Features
- Windows: Other
- Basement: None
Interior area
- Total structure area: 864
- Total interior livable area: 864 sqft
Property
Parking
- Total spaces: 1
- Parking features: Driveway
- Garage spaces: 1
- Has uncovered spaces: Yes
Features
- Levels: One
- Stories: 1
- Patio & porch: Patio
Lot
- Size: 5,998.21 Square Feet
Details
- Parcel number: 010091234
- Zoning description: Residential
Construction
Type & style
- Home type: SingleFamily
- Architectural style: Ranch
- Property subtype: Single Family Residence
Materials
- Vinyl Siding
- Foundation: Slab
- Roof: Composition
Condition
- New construction: No
- Year built: 1952
Utilities & green energy
- Gas: Natural
- Sewer: Public Sewer
- Water: Public
Community & HOA
Community
- Features: Other
HOA
- Has HOA: No
Location
- Region: Columbus
Financial & listing details
- Price per square foot: $174/sqft
- Tax assessed value: $110,100
- Annual tax amount: $2,558
- Date on market: 6/30/2025
- Listing terms: No Special Financing
Estimated market value
Not available
Estimated sales range
Not available
Not available
Price history
Price history
| Date | Event | Price |
|---|---|---|
| 11/7/2025 | Price change | $150,000-3.2%$174/sqft |
Source: | ||
| 8/12/2025 | Price change | $155,000-6.1%$179/sqft |
Source: | ||
| 6/30/2025 | Listed for sale | $165,000-5.7%$191/sqft |
Source: | ||
| 4/17/2025 | Sold | $175,000-20.1%$203/sqft |
Source: Public Record Report a problem | ||
| 10/4/2023 | Listing removed | -- |
Source: | ||
Public tax history
Public tax history
| Year | Property taxes | Tax assessment |
|---|---|---|
| 2024 | $1,766 +1.3% | $38,540 |
| 2023 | $1,744 +73% | $38,540 +103.2% |
| 2022 | $1,008 -0.2% | $18,970 |
Find assessor info on the county website
BuyAbility℠ payment
Est. payment
$961/mo
Principal & interest
$732
Property taxes
$176
Home insurance
$53
Climate risks
Neighborhood: Eastmoor
Nearby schools
GreatSchools rating
- 4/10Scottwood Elementary SchoolGrades: PK-5Distance: 0.8 mi
- 3/10Johnson Park Middle SchoolGrades: 6-8Distance: 0.3 mi
- 3/10Walnut Ridge High SchoolGrades: 9-12Distance: 2.6 mi
