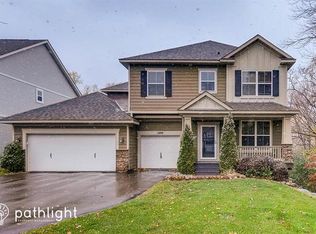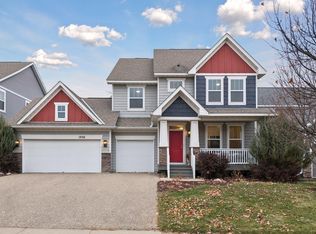Closed
$620,000
1048 Rosemary Cir, Chaska, MN 55318
4beds
4,480sqft
Single Family Residence
Built in 2012
8,712 Square Feet Lot
$622,100 Zestimate®
$138/sqft
$4,361 Estimated rent
Home value
$622,100
$560,000 - $691,000
$4,361/mo
Zestimate® history
Loading...
Owner options
Explore your selling options
What's special
Your search ends at 1048 Rosemary Circle. This spectacular two-story home rests on a quiet cul-de-sac with a premium wooded lot. Walk through the front porch and open the front door to be met with vaulted ceilings and dazzling hardwood floors. The family room impresses with a gas fireplace and elegant built-ins on either side. This opens to a gourmet kitchen featuring stainless steel appliances with a double oven and a center island with granite countertops and a classic farmhouse sink. There is ample cabinet storage here and in the adjoining mud room and its command center. Entertain loved ones with several dining spaces and a three-season porch with sliding glass windows and deck access. There is also a half bathroom that services the main level. Head to the upper level for bonus living space and a spacious loft. You’ll find a preferred layout of four bedrooms, two bathrooms and laundry service on this level. The primary suite showcases vaulted ceilings and a private bath with a soaking tub & separate shower stall, double sinks and a walk-in closet. The junior bedrooms share convenience of a Jack and Jill bathroom. The walkout lower level remains unfinished for future expansion and equity building with another bedroom, bathroom and family room. Enjoy the added benefit of a BRAND-NEW roof installed in June. You’ll love life in Nickel Creek - and its close proximity to wonderful schools, parks & trails and time-saving amenities in the Chaska Commons.
Zillow last checked: 8 hours ago
Listing updated: August 22, 2025 at 02:12pm
Listed by:
Mary Pat Nydahl 952-239-4420,
Edina Realty, Inc.,
Erin Nydahl 952-423-8846
Bought with:
Mary Pat Nydahl
Edina Realty, Inc.
Erin Nydahl
Source: NorthstarMLS as distributed by MLS GRID,MLS#: 6758875
Facts & features
Interior
Bedrooms & bathrooms
- Bedrooms: 4
- Bathrooms: 3
- Full bathrooms: 2
- 1/2 bathrooms: 1
Bedroom 1
- Level: Upper
- Area: 262.5 Square Feet
- Dimensions: 17.5x15
Bedroom 2
- Level: Upper
- Area: 150 Square Feet
- Dimensions: 12.5x12
Bedroom 3
- Level: Upper
- Area: 144 Square Feet
- Dimensions: 12x12
Bedroom 4
- Level: Upper
- Area: 137.5 Square Feet
- Dimensions: 12.5x11
Deck
- Level: Main
- Area: 156 Square Feet
- Dimensions: 13x12
Dining room
- Level: Main
- Area: 144 Square Feet
- Dimensions: 12x12
Foyer
- Level: Main
- Area: 80 Square Feet
- Dimensions: 10x8
Informal dining room
- Level: Main
- Area: 118.75 Square Feet
- Dimensions: 12.5x9.5
Kitchen
- Level: Main
- Area: 168.75 Square Feet
- Dimensions: 13.5x12.5
Laundry
- Level: Upper
- Area: 42 Square Feet
- Dimensions: 7x6
Living room
- Level: Main
- Area: 285 Square Feet
- Dimensions: 19x15
Mud room
- Level: Main
- Area: 75 Square Feet
- Dimensions: 10x7.5
Office
- Level: Upper
- Area: 63 Square Feet
- Dimensions: 9x7
Other
- Level: Main
- Area: 121 Square Feet
- Dimensions: 11x11
Heating
- Forced Air, Fireplace(s)
Cooling
- Central Air
Appliances
- Included: Cooktop, Dishwasher, Disposal, Double Oven, Dryer, Gas Water Heater, Microwave, Refrigerator, Stainless Steel Appliance(s), Washer, Water Softener Owned
Features
- Basement: Drain Tiled,Sump Basket,Unfinished,Walk-Out Access
- Has fireplace: No
- Fireplace features: Family Room, Gas
Interior area
- Total structure area: 4,480
- Total interior livable area: 4,480 sqft
- Finished area above ground: 3,186
- Finished area below ground: 0
Property
Parking
- Total spaces: 3
- Parking features: Attached, Asphalt, Garage Door Opener, Tandem
- Attached garage spaces: 3
- Has uncovered spaces: Yes
Accessibility
- Accessibility features: None
Features
- Levels: Two
- Stories: 2
- Patio & porch: Deck, Front Porch, Glass Enclosed, Rear Porch
Lot
- Size: 8,712 sqft
- Dimensions: 16 x 24 x 19 x 37 x 188 x 60 x 122
- Features: Irregular Lot, Many Trees
Details
- Foundation area: 1294
- Parcel number: 304450230
- Zoning description: Residential-Single Family
Construction
Type & style
- Home type: SingleFamily
- Property subtype: Single Family Residence
Materials
- Vinyl Siding
- Roof: Age 8 Years or Less,Asphalt
Condition
- Age of Property: 13
- New construction: No
- Year built: 2012
Utilities & green energy
- Gas: Natural Gas
- Sewer: City Sewer/Connected
- Water: City Water/Connected
Community & neighborhood
Location
- Region: Chaska
- Subdivision: Nickel Creek
HOA & financial
HOA
- Has HOA: No
Other
Other facts
- Road surface type: Paved
Price history
| Date | Event | Price |
|---|---|---|
| 8/22/2025 | Sold | $620,000-1.6%$138/sqft |
Source: | ||
| 8/11/2025 | Pending sale | $630,000$141/sqft |
Source: | ||
| 7/23/2025 | Listed for sale | $630,000+57.2%$141/sqft |
Source: | ||
| 9/28/2012 | Sold | $400,690$89/sqft |
Source: | ||
Public tax history
| Year | Property taxes | Tax assessment |
|---|---|---|
| 2024 | $7,454 +9.9% | $612,200 0% |
| 2023 | $6,784 +15.4% | $612,400 +4.4% |
| 2022 | $5,878 +5% | $586,400 +24.9% |
Find assessor info on the county website
Neighborhood: 55318
Nearby schools
GreatSchools rating
- 6/10Jonathan Elementary SchoolGrades: K-5Distance: 0.9 mi
- 9/10Chaska High SchoolGrades: 8-12Distance: 1.8 mi
- 7/10Chaska Middle School EastGrades: 6-8Distance: 2.3 mi
Get a cash offer in 3 minutes
Find out how much your home could sell for in as little as 3 minutes with a no-obligation cash offer.
Estimated market value
$622,100
Get a cash offer in 3 minutes
Find out how much your home could sell for in as little as 3 minutes with a no-obligation cash offer.
Estimated market value
$622,100

