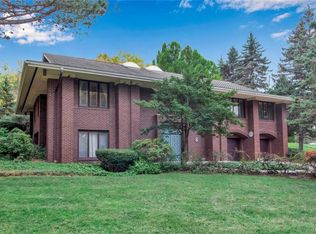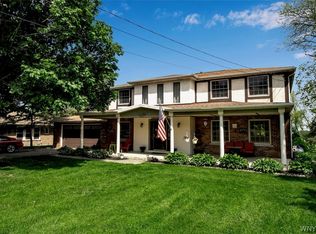Besides TLC on the outside of the home, this home has been remodeled from bottom to top. You will enjoy the recent kitchen with quartz countertops, cabinetry and recent appliances. The kitchen features an island for convenience and entertaining. Recent flooring, paint, remodeled bathroom, updated furnace & hot water tank. This home will wow you! Don't miss the opportunity to own this beauty!
This property is off market, which means it's not currently listed for sale or rent on Zillow. This may be different from what's available on other websites or public sources.

