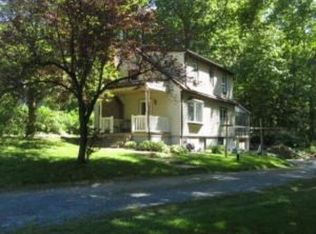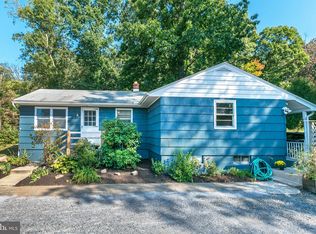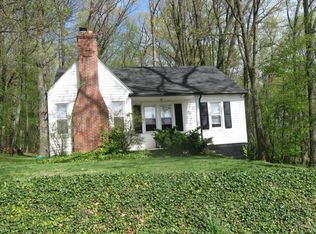Sold for $360,000 on 01/08/24
$360,000
1048 Prospect Rd, Columbia, PA 17512
3beds
1,594sqft
Single Family Residence
Built in 1987
0.91 Acres Lot
$419,200 Zestimate®
$226/sqft
$2,125 Estimated rent
Home value
$419,200
$398,000 - $440,000
$2,125/mo
Zestimate® history
Loading...
Owner options
Explore your selling options
What's special
Discover the allure of this meticulously maintained ranch home, embraced by a sprawling .91-acre landscape and cherished by its sole owner. This delightful 3-bedroom, 2-bathroom residence boasts numerous upgrades, including Keystone Granite kitchen counters, first-floor hardwood flooring, a recently added deck featuring elite vinyl railings, and a modern patio door. The full unfinished basement is equipped with a wood/coal stove, sump pump, overhead door, and waterproofing, offering the potential for personalized expansion. Enjoy the convenience of an attached two-car garage with a passage door. The package includes essential appliances — washer, dryer, and refrigerator. Outdoor storage needs are met with a garden shed and an expansive 14'x20' storage shed. Don't overlook the opportunity to experience every detail through the Full 360-degree Virtual Tour. Click the camera icon to immerse yourself in all the photos and details.
Zillow last checked: 8 hours ago
Listing updated: January 08, 2024 at 06:02am
Listed by:
Marian Rutt 717-340-7888,
RE/MAX Pinnacle,
Listing Team: Marian Rutt Team
Bought with:
Jeffrey Funk, RM418739L
Charles & Associates RE
Source: Bright MLS,MLS#: PALA2043716
Facts & features
Interior
Bedrooms & bathrooms
- Bedrooms: 3
- Bathrooms: 2
- Full bathrooms: 2
- Main level bathrooms: 2
- Main level bedrooms: 3
Basement
- Area: 0
Heating
- Radiator, Oil
Cooling
- Ceiling Fan(s), Window Unit(s), Electric
Appliances
- Included: Dishwasher, Dryer, Oven/Range - Electric, Range Hood, Refrigerator, Washer, Water Conditioner - Owned, Water Heater, Electric Water Heater
- Laundry: In Basement
Features
- Ceiling Fan(s), Chair Railings, Entry Level Bedroom, Family Room Off Kitchen, Floor Plan - Traditional, Formal/Separate Dining Room, Pantry, Primary Bath(s), Bathroom - Stall Shower, Bathroom - Tub Shower, Upgraded Countertops, Dry Wall
- Flooring: Hardwood, Vinyl, Wood
- Doors: Storm Door(s), Sliding Glass
- Windows: Bay/Bow, Double Hung
- Basement: Full,Garage Access,Side Entrance,Unfinished
- Number of fireplaces: 1
- Fireplace features: Brick, Wood Burning, Wood Burning Stove
Interior area
- Total structure area: 1,594
- Total interior livable area: 1,594 sqft
- Finished area above ground: 1,594
- Finished area below ground: 0
Property
Parking
- Total spaces: 2
- Parking features: Garage Door Opener, Inside Entrance, Garage Faces Front, Asphalt, Attached, Driveway
- Attached garage spaces: 2
- Has uncovered spaces: Yes
Accessibility
- Accessibility features: None
Features
- Levels: One
- Stories: 1
- Patio & porch: Deck
- Has private pool: Yes
- Pool features: Above Ground, Private
- Frontage type: Road Frontage
Lot
- Size: 0.91 Acres
- Features: Backs to Trees, Front Yard, Landscaped, Rear Yard, Wooded
Details
- Additional structures: Above Grade, Below Grade
- Parcel number: 3000012300000
- Zoning: RES
- Special conditions: Standard
Construction
Type & style
- Home type: SingleFamily
- Architectural style: Ranch/Rambler
- Property subtype: Single Family Residence
Materials
- Frame, Brick Front, Metal Siding
- Foundation: Block
- Roof: Architectural Shingle
Condition
- Very Good
- New construction: No
- Year built: 1987
Utilities & green energy
- Electric: 200+ Amp Service
- Sewer: On Site Septic
- Water: Well
- Utilities for property: Electricity Available, Sewer Available, Water Available, Cable
Community & neighborhood
Location
- Region: Columbia
- Subdivision: None Available
- Municipality: WEST HEMPFIELD TWP
Other
Other facts
- Listing agreement: Exclusive Right To Sell
- Listing terms: Cash,Conventional,VA Loan,FHA
- Ownership: Fee Simple
- Road surface type: Paved
Price history
| Date | Event | Price |
|---|---|---|
| 1/8/2024 | Sold | $360,000+5.9%$226/sqft |
Source: | ||
| 11/21/2023 | Pending sale | $339,900$213/sqft |
Source: | ||
| 11/17/2023 | Listed for sale | $339,900$213/sqft |
Source: | ||
Public tax history
| Year | Property taxes | Tax assessment |
|---|---|---|
| 2025 | $4,886 +2.7% | $210,900 |
| 2024 | $4,756 +2% | $210,900 |
| 2023 | $4,665 +2.7% | $210,900 |
Find assessor info on the county website
Neighborhood: 17512
Nearby schools
GreatSchools rating
- 7/10Mountville El SchoolGrades: K-6Distance: 1.6 mi
- 7/10Centerville Middle SchoolGrades: 7-8Distance: 3.4 mi
- 9/10Hempfield Senior High SchoolGrades: 9-12Distance: 3.9 mi
Schools provided by the listing agent
- Elementary: Mountville
- Middle: Centerville
- High: Hempfield Senior
- District: Hempfield
Source: Bright MLS. This data may not be complete. We recommend contacting the local school district to confirm school assignments for this home.

Get pre-qualified for a loan
At Zillow Home Loans, we can pre-qualify you in as little as 5 minutes with no impact to your credit score.An equal housing lender. NMLS #10287.
Sell for more on Zillow
Get a free Zillow Showcase℠ listing and you could sell for .
$419,200
2% more+ $8,384
With Zillow Showcase(estimated)
$427,584

