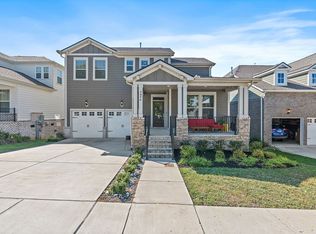Closed
$569,000
1048 Pebble Run Rd, Hendersonville, TN 37075
4beds
2,554sqft
Single Family Residence, Residential
Built in 2022
0.28 Acres Lot
$597,000 Zestimate®
$223/sqft
$3,355 Estimated rent
Home value
$597,000
$567,000 - $627,000
$3,355/mo
Zestimate® history
Loading...
Owner options
Explore your selling options
What's special
There's no need to wait, this beautiful home is move-in ready! Situated in the desirable Durham Farms neighborhood the community features sidewalks, green spaces, a resort-style pool, gym, playground, and on-site preschool. This is a Warner plan with 4 bedrooms, 3 and a half baths, an office, and a loft. The open floor plan living room features cathedral ceilings that open up to the kitchen with an oversized island perfect for entertaining. There is a laundry room conveniently situated upstairs with the second-floor bedrooms and a private owners' suite laundry room off of the closet as well! This beautiful home is turn-key with upgraded ceiling fans, lighting, blinds, custom closets, fencing, and sod already installed. Don't miss it!
Zillow last checked: 8 hours ago
Listing updated: January 09, 2024 at 10:01am
Listing Provided by:
Talia Aldrich 619-972-8349,
Redfin
Bought with:
Danielle Janati, 363303
Coldwell Banker Southern Realty
Source: RealTracs MLS as distributed by MLS GRID,MLS#: 2516539
Facts & features
Interior
Bedrooms & bathrooms
- Bedrooms: 4
- Bathrooms: 4
- Full bathrooms: 3
- 1/2 bathrooms: 1
- Main level bedrooms: 1
Bedroom 1
- Area: 182 Square Feet
- Dimensions: 14x13
Bedroom 2
- Features: Bath
- Level: Bath
- Area: 110 Square Feet
- Dimensions: 11x10
Bedroom 3
- Features: Bath
- Level: Bath
- Area: 100 Square Feet
- Dimensions: 10x10
Bedroom 4
- Features: Bath
- Level: Bath
- Area: 130 Square Feet
- Dimensions: 13x10
Bonus room
- Features: Second Floor
- Level: Second Floor
- Area: 180 Square Feet
- Dimensions: 15x12
Kitchen
- Features: Eat-in Kitchen
- Level: Eat-in Kitchen
- Area: 216 Square Feet
- Dimensions: 18x12
Living room
- Area: 360 Square Feet
- Dimensions: 24x15
Heating
- Central, Electric, Zoned
Cooling
- Central Air, Electric
Appliances
- Included: Dishwasher, Microwave, Refrigerator
- Laundry: Utility Connection
Features
- Ceiling Fan(s), Extra Closets, Smart Thermostat, Walk-In Closet(s)
- Flooring: Carpet, Tile, Vinyl
- Basement: Crawl Space
- Number of fireplaces: 1
Interior area
- Total structure area: 2,554
- Total interior livable area: 2,554 sqft
- Finished area above ground: 2,554
Property
Parking
- Total spaces: 2
- Parking features: Concrete, Driveway
- Attached garage spaces: 2
- Has uncovered spaces: Yes
Features
- Levels: Two
- Stories: 2
- Patio & porch: Deck
- Exterior features: Smart Lock(s)
Lot
- Size: 0.28 Acres
- Features: Level
Details
- Parcel number: 138C D 02800 000
- Special conditions: Standard
Construction
Type & style
- Home type: SingleFamily
- Architectural style: Traditional
- Property subtype: Single Family Residence, Residential
Materials
- Brick, Vinyl Siding
- Roof: Shingle
Condition
- New construction: No
- Year built: 2022
- Major remodel year: 2022
Utilities & green energy
- Sewer: Public Sewer
- Water: Public
Community & neighborhood
Security
- Security features: Smoke Detector(s), Smart Camera(s)/Recording
Location
- Region: Hendersonville
- Subdivision: Durham Farms
HOA & financial
HOA
- Has HOA: Yes
- HOA fee: $96 monthly
- Services included: Recreation Facilities
Price history
| Date | Event | Price |
|---|---|---|
| 7/17/2023 | Sold | $569,000$223/sqft |
Source: | ||
| 6/19/2023 | Pending sale | $569,000$223/sqft |
Source: | ||
| 6/1/2023 | Price change | $569,000-5.1%$223/sqft |
Source: | ||
| 5/20/2023 | Price change | $599,500-0.9%$235/sqft |
Source: | ||
| 5/11/2023 | Listed for sale | $605,000+14.5%$237/sqft |
Source: | ||
Public tax history
| Year | Property taxes | Tax assessment |
|---|---|---|
| 2024 | $3,148 -8.9% | $156,675 +43.8% |
| 2023 | $3,454 +67.4% | $108,950 -58% |
| 2022 | $2,063 | $259,500 |
Find assessor info on the county website
Neighborhood: 37075
Nearby schools
GreatSchools rating
- 9/10Dr. William Burrus Elementary SchoolGrades: PK-5Distance: 1.5 mi
- 7/10Knox Doss Middle School At Drakes CreekGrades: 6-8Distance: 1.5 mi
- 6/10Beech Sr High SchoolGrades: 9-12Distance: 1.8 mi
Schools provided by the listing agent
- Elementary: Dr. William Burrus Elementary at Drakes Creek
- Middle: Knox Doss Middle School at Drakes Creek
- High: Beech Sr High School
Source: RealTracs MLS as distributed by MLS GRID. This data may not be complete. We recommend contacting the local school district to confirm school assignments for this home.
Get a cash offer in 3 minutes
Find out how much your home could sell for in as little as 3 minutes with a no-obligation cash offer.
Estimated market value
$597,000
Get a cash offer in 3 minutes
Find out how much your home could sell for in as little as 3 minutes with a no-obligation cash offer.
Estimated market value
$597,000
