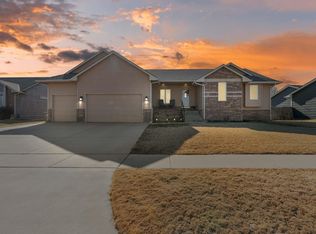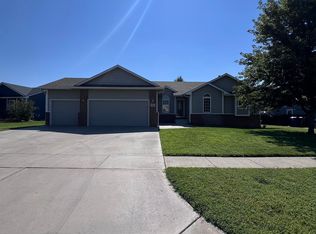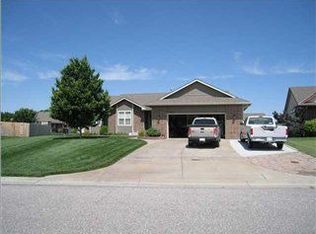Sold
Price Unknown
1048 N Meadow Rd, Valley Center, KS 67147
5beds
2,390sqft
Single Family Onsite Built
Built in 2007
9,583.2 Square Feet Lot
$320,700 Zestimate®
$--/sqft
$2,178 Estimated rent
Home value
$320,700
$292,000 - $353,000
$2,178/mo
Zestimate® history
Loading...
Owner options
Explore your selling options
What's special
Welcome home to 1048 Meadow Rd. This beautifully updated 5-bedroom, 3-bathroom home offers modern upgrades and a spacious, functional layout. The main level features an open floor plan with fresh interior paint, new quartz countertops in the kitchen and bathrooms, and new flooring in the kitchen, dining, and laundry areas. Three bedrooms on the main level, a dedicated laundry room, and an attached three-car garage provide everyday convenience. The finished basement is designed for relaxation and entertainment, featuring a huge family room, a wet bar, and a custom-built playhouse. With two additional bedrooms and plenty of storage space, there's room for everyone. Outside, the fully fenced backyard includes a concrete patio, play set, and custom chicken coop, adding a unique touch to the outdoor space. Located in the Valley Center school district with a prime, convenient location, this home is a must-see. Schedule your showing today!
Zillow last checked: 8 hours ago
Listing updated: April 15, 2025 at 08:05pm
Listed by:
Dustin Lynam 316-259-9184,
Heritage 1st Realty
Source: SCKMLS,MLS#: 650836
Facts & features
Interior
Bedrooms & bathrooms
- Bedrooms: 5
- Bathrooms: 3
- Full bathrooms: 3
Primary bedroom
- Description: Carpet
- Level: Main
- Area: 169
- Dimensions: 13 X 13
Bedroom
- Description: Carpet
- Level: Main
- Area: 120
- Dimensions: 12 X 10
Bedroom
- Description: Carpet
- Level: Main
- Area: 100
- Dimensions: 10 X 10
Bedroom
- Description: Carpet
- Level: Basement
- Area: 156
- Dimensions: 13 X 12
Bedroom
- Description: Carpet
- Level: Basement
- Area: 132
- Dimensions: 12 X 11
Dining room
- Description: Vinyl
- Level: Main
- Area: 108
- Dimensions: 12 X 9
Family room
- Description: Carpet
- Level: Basement
- Area: 462
- Dimensions: 33 X 14
Kitchen
- Description: Vinyl
- Level: Main
- Area: 120
- Dimensions: 12 X 10
Living room
- Description: Vinyl
- Level: Main
- Area: 210
- Dimensions: 15 X 14
Heating
- Forced Air, Natural Gas
Cooling
- Central Air, Electric
Appliances
- Included: Dishwasher, Disposal, Microwave, Refrigerator, Range
- Laundry: Main Level, 220 equipment
Features
- Ceiling Fan(s), Walk-In Closet(s), Vaulted Ceiling(s), Wet Bar
- Basement: Finished
- Has fireplace: No
Interior area
- Total interior livable area: 2,390 sqft
- Finished area above ground: 1,280
- Finished area below ground: 1,110
Property
Parking
- Total spaces: 3
- Parking features: Attached
- Garage spaces: 3
Features
- Levels: One
- Stories: 1
- Patio & porch: Patio
- Exterior features: Guttering - ALL
- Fencing: Wrought Iron
Lot
- Size: 9,583 sqft
- Features: Standard
Details
- Parcel number: 0372501308009.00
Construction
Type & style
- Home type: SingleFamily
- Architectural style: Ranch
- Property subtype: Single Family Onsite Built
Materials
- Frame w/Less than 50% Mas
- Foundation: Full, Day Light
- Roof: Composition
Condition
- Year built: 2007
Utilities & green energy
- Gas: Natural Gas Available
- Utilities for property: Sewer Available, Natural Gas Available, Public
Community & neighborhood
Location
- Region: Valley Center
- Subdivision: VALLEY MEADOWS
HOA & financial
HOA
- Has HOA: No
Other
Other facts
- Ownership: Individual
- Road surface type: Paved
Price history
Price history is unavailable.
Public tax history
| Year | Property taxes | Tax assessment |
|---|---|---|
| 2024 | $3,625 +5.9% | $25,243 +8.5% |
| 2023 | $3,423 | $23,263 |
| 2022 | -- | -- |
Find assessor info on the county website
Neighborhood: 67147
Nearby schools
GreatSchools rating
- 7/10Wheatland Elementary SchoolGrades: K-3Distance: 0.3 mi
- 6/10Valley Center Middle SchoolGrades: 6-8Distance: 0.5 mi
- 7/10Valley Center HighGrades: 9-12Distance: 0.8 mi
Schools provided by the listing agent
- Elementary: Wheatland
- Middle: Valley Center
- High: Valley Center
Source: SCKMLS. This data may not be complete. We recommend contacting the local school district to confirm school assignments for this home.


