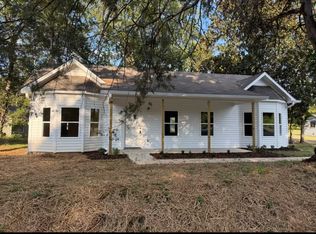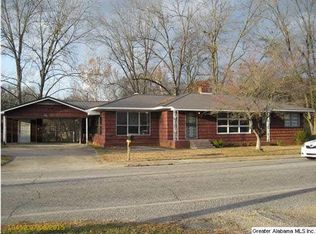Sold for $284,900 on 05/28/25
$284,900
1048 Montevallo Rd, Leeds, AL 35094
3beds
1,571sqft
Single Family Residence
Built in 1925
0.48 Acres Lot
$293,700 Zestimate®
$181/sqft
$1,552 Estimated rent
Home value
$293,700
$273,000 - $317,000
$1,552/mo
Zestimate® history
Loading...
Owner options
Explore your selling options
What's special
Step back in time with this beautifully renovated 1925 historic home, offering a perfect blend of charm and modern updates. With 1,571 sq ft of living space, this home features 3 spacious bedrooms and 2 baths. The open-concept living area boasts hardwood floors, while the bedrooms are cozy with plush carpeting. The kitchen is a chef’s dream with a large island, granite countertops, stainless steel appliances, and a striking glass and stainless backsplash. High ceilings throughout add to the home’s grandeur. Enjoy outdoor living with a covered, screened-in deck and a wrap-around front porch, with a portion of it screened. A detached two-car carport with an electric car charger and a private backyard bordering the serene Little Cahaba Creek complete this one-of-a-kind home. Renovated in 2016, it offers the perfect balance of history and convenience.
Zillow last checked: 8 hours ago
Listing updated: May 31, 2025 at 05:59pm
Listed by:
Breanna Farmer 256-452-0819,
ERA King Real Estate - Pell City
Bought with:
Randall Williams
Canterbury Realty Group, LLC
Source: GALMLS,MLS#: 21411620
Facts & features
Interior
Bedrooms & bathrooms
- Bedrooms: 3
- Bathrooms: 2
- Full bathrooms: 2
Primary bedroom
- Level: First
Bedroom 1
- Level: First
Bedroom 2
- Level: First
Primary bathroom
- Level: First
Bathroom 1
- Level: First
Kitchen
- Features: Stone Counters, Breakfast Bar, Kitchen Island
- Level: First
Living room
- Level: First
Basement
- Area: 0
Heating
- Central, Electric, Heat Pump
Cooling
- Central Air, Electric, Ceiling Fan(s)
Appliances
- Included: Dishwasher, Microwave, Stainless Steel Appliance(s), Stove-Electric, Electric Water Heater
- Laundry: Electric Dryer Hookup, Washer Hookup, Main Level, Laundry Room, Laundry (ROOM), Yes
Features
- Recessed Lighting, High Ceilings, Smooth Ceilings, Separate Shower, Tub/Shower Combo
- Flooring: Carpet, Hardwood, Tile
- Windows: Double Pane Windows
- Basement: Crawl Space
- Attic: Other,Yes
- Has fireplace: No
Interior area
- Total interior livable area: 1,571 sqft
- Finished area above ground: 1,571
- Finished area below ground: 0
Property
Parking
- Total spaces: 2
- Parking features: Detached, Driveway, Electric Vehicle Charging Station(s)
- Has garage: Yes
- Carport spaces: 2
- Has uncovered spaces: Yes
Features
- Levels: One
- Stories: 1
- Patio & porch: Porch, Porch Screened, Screened (DECK), Deck
- Pool features: None
- Has view: Yes
- View description: None
- Waterfront features: No
Lot
- Size: 0.48 Acres
- Features: Irregular Lot
Details
- Parcel number: 2500201014017.000
- Special conditions: N/A
Construction
Type & style
- Home type: SingleFamily
- Property subtype: Single Family Residence
Materials
- Vinyl Siding
Condition
- Year built: 1925
Utilities & green energy
- Water: Public
- Utilities for property: Sewer Connected
Community & neighborhood
Community
- Community features: Sidewalks, Street Lights
Location
- Region: Leeds
- Subdivision: None
Other
Other facts
- Road surface type: Paved
Price history
| Date | Event | Price |
|---|---|---|
| 5/28/2025 | Sold | $284,900$181/sqft |
Source: | ||
| 4/7/2025 | Contingent | $284,900$181/sqft |
Source: | ||
| 3/22/2025 | Listed for sale | $284,900+56.5%$181/sqft |
Source: | ||
| 3/6/2017 | Sold | $182,000-4.2%$116/sqft |
Source: | ||
| 2/7/2017 | Pending sale | $189,900$121/sqft |
Source: Webb & Company Realty #769514 Report a problem | ||
Public tax history
| Year | Property taxes | Tax assessment |
|---|---|---|
| 2025 | $1,122 | $19,820 |
| 2024 | $1,122 | $19,820 |
| 2023 | $1,122 +14.2% | $19,820 +13.5% |
Find assessor info on the county website
Neighborhood: 35094
Nearby schools
GreatSchools rating
- 5/10Leeds Elementary SchoolGrades: 2-5Distance: 0.4 mi
- 8/10Leeds Middle SchoolGrades: 6-8Distance: 1.2 mi
- 5/10Leeds High SchoolGrades: 9-12Distance: 1.2 mi
Schools provided by the listing agent
- Elementary: Leeds
- Middle: Leeds
- High: Leeds
Source: GALMLS. This data may not be complete. We recommend contacting the local school district to confirm school assignments for this home.
Get a cash offer in 3 minutes
Find out how much your home could sell for in as little as 3 minutes with a no-obligation cash offer.
Estimated market value
$293,700
Get a cash offer in 3 minutes
Find out how much your home could sell for in as little as 3 minutes with a no-obligation cash offer.
Estimated market value
$293,700

