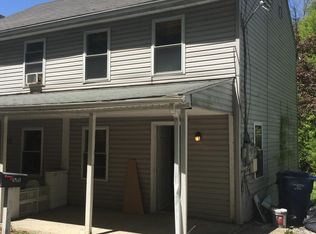Sold for $206,000 on 01/18/23
$206,000
1048 Manor Rd, Coatesville, PA 19320
6beds
2,040sqft
Single Family Residence
Built in 1900
6,534 Square Feet Lot
$295,900 Zestimate®
$101/sqft
$1,452 Estimated rent
Home value
$295,900
$269,000 - $328,000
$1,452/mo
Zestimate® history
Loading...
Owner options
Explore your selling options
What's special
Don't miss this great duplex, two townhomes side by side! It provides a solid cashflow opportunity for investors with one townhome rented at $1,375, and a second newly renovated home that's currently empty for ease of showings with a target rent of $1,225. Renovations include a brand new kitchen with granite counters and new appliances, a fully renovated bath, & new flooring and paint throughout making for a very attractive move in ready home either for your tenants or yourself Owner occupants, live here with one unit paying most of your housing costs while building equity! The home is located on a low traffic street in an quiet country setting, with the spacious backyard backing up to beautiful Brandywine Creek. All this, located minutes from major routes including Route 30, as well as all the conveniences of Brandywine & Coatesville makes for a convenient lifestyle while still enjoying the countryside. Come see this one today!
Zillow last checked: 8 hours ago
Listing updated: January 18, 2023 at 06:12am
Listed by:
Benuel Esh 717-344-4480,
Keller Williams Elite,
Listing Team: Esh & Associates
Bought with:
Tom Toole III, RS228901
RE/MAX Main Line-West Chester
Stephen Marx, RS362577
RE/MAX Main Line-West Chester
Source: Bright MLS,MLS#: PACT2032688
Facts & features
Interior
Bedrooms & bathrooms
- Bedrooms: 6
- Bathrooms: 2
- Full bathrooms: 2
- Main level bathrooms: 2
Basement
- Description: Percent Finished: 0.0
- Area: 800
Heating
- Baseboard, Electric
Cooling
- Window Unit(s), Electric
Appliances
- Included: Microwave, Built-In Range, Dryer, Oven/Range - Electric, Refrigerator, Water Heater, Electric Water Heater
- Laundry: In Basement, Hookup
Features
- Combination Dining/Living, Floor Plan - Traditional, Dry Wall
- Flooring: Laminate
- Windows: Vinyl Clad
- Basement: Partial,Side Entrance,Walk-Out Access
- Has fireplace: No
Interior area
- Total structure area: 2,840
- Total interior livable area: 2,040 sqft
- Finished area above ground: 2,040
- Finished area below ground: 0
Property
Parking
- Total spaces: 4
- Parking features: Gravel, Off Street
- Has uncovered spaces: Yes
Accessibility
- Accessibility features: Accessible Doors, Doors - Swing In
Features
- Levels: Two and One Half
- Stories: 2
- Exterior features: Play Area, Other
- Pool features: None
- Has view: Yes
- View description: Water, Creek/Stream
- Has water view: Yes
- Water view: Water,Creek/Stream
- Waterfront features: Shared, Creek/Stream, Private Access
- Body of water: Brandywine Creek
- Frontage length: Water Frontage Ft: 52
Lot
- Size: 6,534 sqft
- Dimensions: 52 x 132
- Features: Rear Yard, Stream/Creek, Unknown Soil Type
Details
- Additional structures: Above Grade, Below Grade
- Parcel number: 3803J0003
- Zoning: R2
- Zoning description: Residential
- Special conditions: Standard
Construction
Type & style
- Home type: SingleFamily
- Property subtype: Single Family Residence
- Attached to another structure: Yes
Materials
- Block, Vinyl Siding
- Foundation: Block, Stone
- Roof: Shingle,Asphalt
Condition
- Very Good
- New construction: No
- Year built: 1900
- Major remodel year: 2012
Utilities & green energy
- Electric: 200+ Amp Service, Circuit Breakers
- Sewer: Public Sewer
- Water: Private, Well
- Utilities for property: Cable Available, Electricity Available, Sewer Available
Community & neighborhood
Security
- Security features: Carbon Monoxide Detector(s), Smoke Detector(s)
Location
- Region: Coatesville
- Subdivision: Valley Twp
- Municipality: VALLEY TWP
HOA & financial
Other financial information
- Total actual rent: 30840
Other
Other facts
- Listing agreement: Exclusive Agency
- Listing terms: Cash,Contract,Conventional,FHA
- Ownership: Fee Simple
- Road surface type: Black Top
Price history
| Date | Event | Price |
|---|---|---|
| 1/18/2023 | Sold | $206,000-1.9%$101/sqft |
Source: | ||
| 12/14/2022 | Pending sale | $210,000$103/sqft |
Source: | ||
| 12/6/2022 | Listed for sale | $210,000$103/sqft |
Source: | ||
| 10/12/2022 | Pending sale | $210,000$103/sqft |
Source: | ||
| 9/15/2022 | Listed for sale | $210,000+42.9%$103/sqft |
Source: | ||
Public tax history
| Year | Property taxes | Tax assessment |
|---|---|---|
| 2025 | $2,927 +2.1% | $55,190 |
| 2024 | $2,865 +138.8% | $55,190 +130.7% |
| 2023 | $1,200 +1.2% | $23,920 |
Find assessor info on the county website
Neighborhood: 19320
Nearby schools
GreatSchools rating
- 6/10Scott Middle SchoolGrades: 6Distance: 1.3 mi
- 3/10Coatesville Area Senior High SchoolGrades: 10-12Distance: 1.6 mi
- 4/10Coatesville Intermediate High SchoolGrades: 8-9Distance: 1.6 mi
Schools provided by the listing agent
- High: Coatesville Area Senior
- District: Coatesville Area
Source: Bright MLS. This data may not be complete. We recommend contacting the local school district to confirm school assignments for this home.

Get pre-qualified for a loan
At Zillow Home Loans, we can pre-qualify you in as little as 5 minutes with no impact to your credit score.An equal housing lender. NMLS #10287.
Sell for more on Zillow
Get a free Zillow Showcase℠ listing and you could sell for .
$295,900
2% more+ $5,918
With Zillow Showcase(estimated)
$301,818