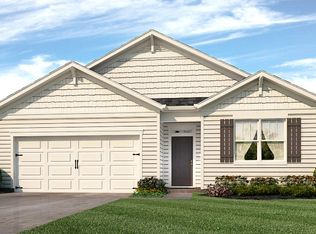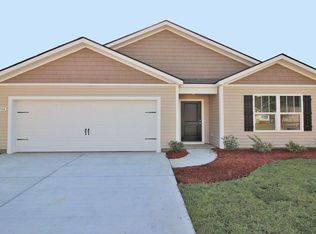The Galen Plan is a two story home that features a quaint low country front sitting porch that leads into this very spacious open floor plan. The first floor offers a flex room, powder room, large kitchen with maple cabinets, walk-in pantry and oversized granite kitchen island overlooks the Dining Room and Family Room which is perfect for entertaining. Upstairs a spacious owner's suite with walk-in closet, 5 Ft shower, double vanity and bowls and 3 additional good size rooms and shared bath with double vanity and bowls also. The large laundry room is located near all the bedrooms on the second level.
This property is off market, which means it's not currently listed for sale or rent on Zillow. This may be different from what's available on other websites or public sources.

