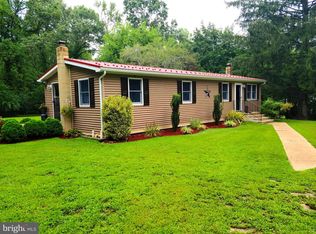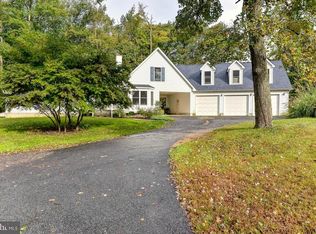Sold for $600,000
$600,000
1048 Irishtown Rd, North East, MD 21901
5beds
6,301sqft
Single Family Residence
Built in 1991
2.42 Acres Lot
$599,300 Zestimate®
$95/sqft
$5,877 Estimated rent
Home value
$599,300
$515,000 - $701,000
$5,877/mo
Zestimate® history
Loading...
Owner options
Explore your selling options
What's special
Truly a one-of-a-kind property! Recently remodeled, 5 bedroom (plus 7 additional finished rooms-no closets), 6 full bath, 2 half bath, 3 story log home offering loads of living space and situated on a peaceful 2.42-acre lot, with close proximity to Rt 40, I-95 and Elk Neck State Park. Main level highlights include a spacious open concept living area featuring beautiful hardwood flooring, a massive stone fireplace with a woodstove insert, recessed lighting and a fabulous gourmet kitchen. Details include a HUGE island with seating, granite countertops, attractive tile backsplash, tons of striking white cabinetry, a beamed cathedral ceiling and stainless-steel appliances that include 2 electric ranges, 2 dishwashers, 2 built-in microwaves, 2 sinks, and a generous sized refrigerator. Truly a chef's delight! Additional main level details include 2 bedrooms, 2 full bathrooms, a half bath as well as 4 additional finished rooms that can be utilized for many options. Upper-level details include a 19' X 28' bedroom with an attached bath, a fourth bedroom, 2 additional full baths, 2 finished rooms, laundry, home office/bonus room and a sprawling loft area with an overlook to the main level. Lower-level features include a family room, 29' X 21' recreation/game room, a fifth bedroom, media room, an additional finished room, a full and half bath. All bedrooms and additional finished rooms have been upgraded to include beautiful laminate flooring, fresh neutral paint and recessed lighting. High end finishes adorn each bathroom with details that include ceramic tile flooring, new vanities and impressive tile work surrounding the tubs/shower. Additional upgrades include an architectural shingled roof (2022), 3 HVAC units added in 2022 (services each level), new well pump, exterior paint with attractive stacked stone detailing, as well as a recently updated fiberglass heated in-ground pool situated under a steel beamed glass enclosure, with access to a 54' X 16' rear deck. Ideal for yearlong family fun and entertaining. Recently remodeled and situated to the rear of the property is a detached 39' X 23' (interior) finished building, with features that include LVP flooring, tray ceiling, attractive wood paneling, new windows and recessed lighting that could be utilized for many options, including additional living space, home office/studio, workshop or home-schooling area (includes electric and HVAC). Additional property details include a storage shed, gazebo, pond and a tranquil creek that runs through this unique property. A remarkable balance of rustic charm and modern elegance. If you are searching for a turnkey, recently remodeled home with LOADS of living space and options, your search is over...1048 Irishtown Road...Welcome Home!!! Due to recent renovations finished square footage may be more than tax records indicate.
Zillow last checked: 8 hours ago
Listing updated: November 03, 2025 at 05:00pm
Listed by:
Wanda Jackson 410-920-6213,
RE/MAX Chesapeake
Bought with:
Michele Bublitz, 5003053
KW Empower
Source: Bright MLS,MLS#: MDCC2005502
Facts & features
Interior
Bedrooms & bathrooms
- Bedrooms: 5
- Bathrooms: 8
- Full bathrooms: 6
- 1/2 bathrooms: 2
- Main level bathrooms: 3
- Main level bedrooms: 2
Primary bedroom
- Features: Attached Bathroom, Flooring - Laminated, Attic - Access Panel, Recessed Lighting
- Level: Upper
- Area: 532 Square Feet
- Dimensions: 19 x 28
Bedroom 2
- Features: Cathedral/Vaulted Ceiling, Flooring - Laminated, Recessed Lighting
- Level: Upper
- Area: 216 Square Feet
- Dimensions: 12 x 18
Bedroom 3
- Features: Flooring - Laminated, Recessed Lighting
- Level: Main
- Area: 156 Square Feet
- Dimensions: 13 x 12
Bedroom 4
- Features: Flooring - Laminated, Recessed Lighting
- Level: Main
- Area: 220 Square Feet
- Dimensions: 10 x 22
Bedroom 5
- Features: Flooring - Laminated, Recessed Lighting
- Level: Lower
- Area: 140 Square Feet
- Dimensions: 14 x 10
Primary bathroom
- Features: Flooring - Tile/Brick, Bathroom - Tub Shower
- Level: Upper
- Area: 90 Square Feet
- Dimensions: 10 x 9
Bathroom 2
- Features: Flooring - Tile/Brick
- Level: Upper
- Area: 72 Square Feet
- Dimensions: 12 x 6
Bathroom 3
- Features: Flooring - Tile/Brick, Bathroom - Tub Shower
- Level: Upper
- Area: 72 Square Feet
- Dimensions: 12 x 6
Other
- Features: Flooring - Laminated, Recessed Lighting
- Level: Upper
- Area: 216 Square Feet
- Dimensions: 24 x 9
Bonus room
- Features: Flooring - Laminated, Recessed Lighting
- Level: Main
- Area: 168 Square Feet
- Dimensions: 7 x 24
Den
- Features: Flooring - Laminated
- Level: Main
- Area: 144 Square Feet
- Dimensions: 16 x 9
Dining room
- Features: Chair Rail, Crown Molding, Flooring - HardWood, Recessed Lighting
- Level: Main
- Area: 391 Square Feet
- Dimensions: 23 x 17
Family room
- Features: Flooring - Laminated, Recessed Lighting
- Level: Lower
- Area: 320 Square Feet
- Dimensions: 16 x 20
Other
- Features: Flooring - Tile/Brick, Bathroom - Tub Shower
- Level: Main
- Area: 77 Square Feet
- Dimensions: 11 x 7
Other
- Features: Double Sink, Flooring - Tile/Brick, Bathroom - Tub Shower
- Level: Main
- Area: 120 Square Feet
- Dimensions: 10 x 12
Other
- Features: Flooring - Tile/Brick
- Level: Lower
Game room
- Features: Flooring - Laminated
- Level: Lower
- Area: 609 Square Feet
- Dimensions: 29 x 21
Half bath
- Features: Flooring - Tile/Brick
- Level: Main
Half bath
- Features: Flooring - Tile/Brick
- Level: Lower
Other
- Features: Flooring - Laminated, Recessed Lighting
- Level: Upper
- Area: 190 Square Feet
- Dimensions: 19 x 10
Kitchen
- Features: Granite Counters, Dining Area, Kitchen Island, Eat-in Kitchen, Kitchen - Electric Cooking, Flooring - HardWood, Recessed Lighting
- Level: Main
- Area: 450 Square Feet
- Dimensions: 25 x 18
Laundry
- Features: Flooring - Laminated
- Level: Upper
- Area: 72 Square Feet
- Dimensions: 12 x 6
Living room
- Features: Flooring - HardWood, Fireplace - Other, Crown Molding, Chair Rail, Recessed Lighting
- Level: Main
- Area: 437 Square Feet
- Dimensions: 19 x 23
Media room
- Features: Flooring - Laminated, Recessed Lighting
- Level: Lower
- Area: 140 Square Feet
- Dimensions: 14 x 10
Office
- Features: Flooring - Laminated, Recessed Lighting
- Level: Upper
- Area: 168 Square Feet
- Dimensions: 24 x 7
Other
- Features: Flooring - Laminated, Recessed Lighting
- Level: Main
- Area: 165 Square Feet
- Dimensions: 15 x 11
Other
- Features: Flooring - Laminated, Recessed Lighting
- Level: Lower
- Area: 126 Square Feet
- Dimensions: 14 x 9
Sitting room
- Features: Flooring - Laminated, Recessed Lighting
- Level: Main
- Area: 221 Square Feet
- Dimensions: 13 x 17
Study
- Features: Flooring - Laminated, Recessed Lighting
- Level: Upper
- Area: 190 Square Feet
- Dimensions: 19 x 10
Heating
- Heat Pump, Zoned, Electric
Cooling
- Central Air, Zoned, Electric
Appliances
- Included: Microwave, Dishwasher, Dryer, Exhaust Fan, Ice Maker, Oven/Range - Electric, Refrigerator, Stainless Steel Appliance(s), Washer, Water Heater, Water Conditioner - Owned, Electric Water Heater
- Laundry: Has Laundry, Upper Level, Washer In Unit, Dryer In Unit, Laundry Room
Features
- Attic, Chair Railings, Combination Dining/Living, Combination Kitchen/Dining, Combination Kitchen/Living, Crown Molding, Dining Area, Entry Level Bedroom, Exposed Beams, Open Floorplan, Eat-in Kitchen, Kitchen - Gourmet, Kitchen Island, Primary Bath(s), Recessed Lighting, Bathroom - Stall Shower, Bathroom - Tub Shower, Upgraded Countertops, Log Walls, 2 Story Ceilings, Beamed Ceilings, Dry Wall, Paneled Walls, Vaulted Ceiling(s), Tray Ceiling(s), Wood Walls
- Flooring: Ceramic Tile, Hardwood, Luxury Vinyl, Laminate, Wood
- Doors: Six Panel, Sliding Glass, Storm Door(s)
- Windows: Double Pane Windows, Screens, Vinyl Clad, Wood Frames
- Basement: Connecting Stairway,Interior Entry,Front Entrance,Full,Finished,Heated,Improved,Exterior Entry,Rear Entrance,Space For Rooms,Walk-Out Access,Windows
- Number of fireplaces: 1
- Fireplace features: Wood Burning, Stone, Insert, Wood Burning Stove
Interior area
- Total structure area: 7,525
- Total interior livable area: 6,301 sqft
- Finished area above ground: 5,437
- Finished area below ground: 864
Property
Parking
- Parking features: Driveway, Gravel
- Has uncovered spaces: Yes
Accessibility
- Accessibility features: None
Features
- Levels: Three
- Stories: 3
- Patio & porch: Deck
- Exterior features: Lighting, Stone Retaining Walls
- Has private pool: Yes
- Pool features: In Ground, Heated, Private
- Spa features: Bath
- Has view: Yes
- View description: Garden, Pond, Trees/Woods, Creek/Stream, Pasture
- Has water view: Yes
- Water view: Pond,Creek/Stream
Lot
- Size: 2.42 Acres
- Features: Wooded, Private, Secluded, Pond, Stream/Creek, Backs to Trees, Not In Development, Poolside, Rural
Details
- Additional structures: Above Grade, Below Grade
- Parcel number: 0805023343
- Zoning: RR
- Special conditions: Standard
- Horses can be raised: Yes
- Horse amenities: Horses Allowed
Construction
Type & style
- Home type: SingleFamily
- Architectural style: Log Home
- Property subtype: Single Family Residence
Materials
- Log, Stone
- Foundation: Block
- Roof: Architectural Shingle
Condition
- Very Good
- New construction: No
- Year built: 1991
Details
- Builder model: Tennessee Log
Utilities & green energy
- Electric: 200+ Amp Service, Circuit Breakers
- Sewer: On Site Septic, Private Septic Tank
- Water: Well
Community & neighborhood
Security
- Security features: Smoke Detector(s)
Location
- Region: North East
- Subdivision: None Available
Other
Other facts
- Listing agreement: Exclusive Right To Sell
- Ownership: Fee Simple
- Road surface type: Paved
Price history
| Date | Event | Price |
|---|---|---|
| 10/31/2025 | Sold | $600,000-17.2%$95/sqft |
Source: | ||
| 9/6/2025 | Pending sale | $725,000$115/sqft |
Source: | ||
| 8/27/2025 | Listing removed | $725,000$115/sqft |
Source: | ||
| 5/21/2025 | Price change | $725,000-3.3%$115/sqft |
Source: | ||
| 4/10/2025 | Listed for sale | $750,000$119/sqft |
Source: | ||
Public tax history
| Year | Property taxes | Tax assessment |
|---|---|---|
| 2025 | -- | $796,867 +8.2% |
| 2024 | $8,061 +7.9% | $736,533 +8.9% |
| 2023 | $7,468 +3.5% | $676,200 |
Find assessor info on the county website
Neighborhood: 21901
Nearby schools
GreatSchools rating
- 6/10Elk Neck Elementary SchoolGrades: PK-5Distance: 2.3 mi
- 4/10North East Middle SchoolGrades: 6-8Distance: 2.7 mi
- 3/10North East High SchoolGrades: 9-12Distance: 1.6 mi
Schools provided by the listing agent
- Elementary: Elk Neck
- Middle: North East
- High: North East
- District: Cecil County Public Schools
Source: Bright MLS. This data may not be complete. We recommend contacting the local school district to confirm school assignments for this home.
Get a cash offer in 3 minutes
Find out how much your home could sell for in as little as 3 minutes with a no-obligation cash offer.
Estimated market value$599,300
Get a cash offer in 3 minutes
Find out how much your home could sell for in as little as 3 minutes with a no-obligation cash offer.
Estimated market value
$599,300

