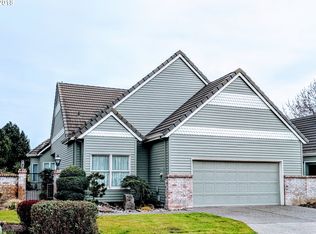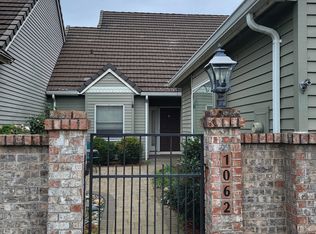Beautiful move in ready townhouse with Tukwila OGA Golf Course Views from large Living Rm, Family Rm, and Master Bd. Dbl Walk-In Closets in Master. Custom built-in closet organizers in 2nd & 3rd bedrooms. 9' Ceilings, Vaulted Mstr, Granite Counter Tops, S/S Appliances, Hardwood Floors, W/W Carpeting & Ceramic Tile. A Den/Study down stairs & and a spectacular view make for an amazing value.
This property is off market, which means it's not currently listed for sale or rent on Zillow. This may be different from what's available on other websites or public sources.

