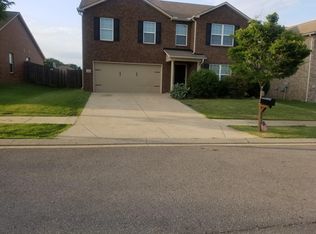Absolutely immaculate two car garage home in the highly desirable Creekside subdivision. Customized high-end cabinets, gorgeous kitchen with backsplash, granite countertops, and stainless steel appliances. One of a kind brand new deck, plenty of entertainment space. New extended driveway on the side and the back of the property, Large rec/bonus room and formal dining and living room areas. Open- floor plan. Community pool. Elegant wainscoting work in formal dining room. Fully fenced backyard.
This property is off market, which means it's not currently listed for sale or rent on Zillow. This may be different from what's available on other websites or public sources.
