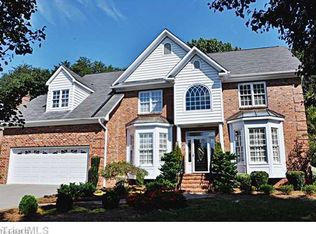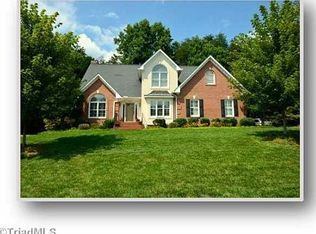Sold for $610,000
$610,000
1048 Cross Gate Rd, Winston Salem, NC 27106
4beds
3,310sqft
Stick/Site Built, Residential, Single Family Residence
Built in 1993
0.29 Acres Lot
$618,700 Zestimate®
$--/sqft
$3,193 Estimated rent
Home value
$618,700
$557,000 - $687,000
$3,193/mo
Zestimate® history
Loading...
Owner options
Explore your selling options
What's special
Retreat to this inviting home in popular Sherwood Forest! Here you’ll find the perfect blend of mountain lodge feel & city appeal! Upon entry, you’ll immediately be drawn to the stunning great room, featuring a lovely custom stone fireplace, adorned by 2 wrought iron chandeliers & direct access to the private deck. Kitchen has a lovely breakfast area & charming picture window to backyard & cozy firepit! This property also boasts a handsome main level primary suite with expansive bay window, tray ceiling, walk-in closet & spacious bathroom with his/hers sinks. Upstairs has 3 bedrooms, 2 baths, generous closet space & endless natural light! The basement has a bonus room with 2nd gas fireplace, full bath & an additional room currently used as a 5th bedroom (not counted due to lack of windows & closet). The 2-car garage includes a designated workshop area, ample storage w/ built in shelves & leads to a convenient mudroom space or “drop zone”. No detail was missed in this lovely home!
Zillow last checked: 8 hours ago
Listing updated: August 23, 2024 at 06:58am
Listed by:
Bethany Tudor Symmes 336-971-6938,
Berkshire Hathaway HomeServices Carolinas Realty,
Whitney Byrd 704-437-6471,
Berkshire Hathaway HomeServices Carolinas Realty
Bought with:
Matthew Kiser, 330729
Keller Williams Realty Elite
Source: Triad MLS,MLS#: 1149619 Originating MLS: Winston-Salem
Originating MLS: Winston-Salem
Facts & features
Interior
Bedrooms & bathrooms
- Bedrooms: 4
- Bathrooms: 5
- Full bathrooms: 4
- 1/2 bathrooms: 1
- Main level bathrooms: 2
Primary bedroom
- Level: Main
- Dimensions: 16.5 x 17
Bedroom 2
- Level: Second
- Dimensions: 17.33 x 11.92
Bedroom 3
- Level: Second
- Dimensions: 12 x 12
Bedroom 4
- Level: Second
- Dimensions: 12 x 14.83
Bonus room
- Level: Basement
- Dimensions: 11.5 x 18.08
Breakfast
- Level: Main
- Dimensions: 9 x 11.58
Dining room
- Level: Main
- Dimensions: 11.08 x 13.33
Entry
- Level: Main
- Dimensions: 5.92 x 13.33
Great room
- Level: Main
- Dimensions: 17 x 18.75
Kitchen
- Level: Main
- Dimensions: 14 x 10.92
Laundry
- Level: Main
- Dimensions: 5.92 x 7.92
Living room
- Level: Main
- Dimensions: 12 x 12
Office
- Level: Basement
- Dimensions: 11.33 x 11.25
Heating
- Heat Pump, Electric, Natural Gas
Cooling
- Central Air
Appliances
- Included: Electric Water Heater
- Laundry: Dryer Connection, Main Level, Washer Hookup
Features
- Built-in Features, Ceiling Fan(s), Dead Bolt(s), Pantry, Separate Shower, Solid Surface Counter, Vaulted Ceiling(s)
- Flooring: Carpet, Tile, Wood
- Basement: Finished, Basement
- Attic: Partially Floored,Walk-In
- Number of fireplaces: 2
- Fireplace features: Gas Log, Basement, Great Room
Interior area
- Total structure area: 3,310
- Total interior livable area: 3,310 sqft
- Finished area above ground: 2,726
- Finished area below ground: 584
Property
Parking
- Total spaces: 2
- Parking features: Driveway, Garage, Paved, Garage Door Opener, Attached, Basement
- Attached garage spaces: 2
- Has uncovered spaces: Yes
Features
- Levels: Two
- Stories: 2
- Pool features: None
Lot
- Size: 0.29 Acres
Details
- Parcel number: 6806522333
- Zoning: RS9
- Special conditions: Owner Sale
Construction
Type & style
- Home type: SingleFamily
- Property subtype: Stick/Site Built, Residential, Single Family Residence
Materials
- Brick
Condition
- Year built: 1993
Utilities & green energy
- Sewer: Public Sewer
- Water: Public
Community & neighborhood
Security
- Security features: Carbon Monoxide Detector(s), Smoke Detector(s)
Location
- Region: Winston Salem
- Subdivision: Sherwood Forest
Other
Other facts
- Listing agreement: Exclusive Right To Sell
Price history
| Date | Event | Price |
|---|---|---|
| 8/21/2024 | Sold | $610,000+2.5% |
Source: | ||
| 7/19/2024 | Pending sale | $594,999 |
Source: | ||
| 7/19/2024 | Listed for sale | $594,999+59.5% |
Source: | ||
| 6/20/2014 | Sold | $373,000-4.3% |
Source: | ||
| 4/22/2014 | Listed for sale | $389,900$118/sqft |
Source: Coldwell Banker Triad, REALTORS #704215 Report a problem | ||
Public tax history
| Year | Property taxes | Tax assessment |
|---|---|---|
| 2025 | $6,835 +20.6% | $620,100 +53.5% |
| 2024 | $5,667 +4.8% | $404,000 |
| 2023 | $5,409 +1.9% | $404,000 |
Find assessor info on the county website
Neighborhood: New Sherwood Forest
Nearby schools
GreatSchools rating
- 8/10Sherwood Forest ElementaryGrades: PK-5Distance: 1.5 mi
- 6/10Jefferson MiddleGrades: 6-8Distance: 0.9 mi
- 4/10Mount Tabor HighGrades: 9-12Distance: 1.7 mi
Get a cash offer in 3 minutes
Find out how much your home could sell for in as little as 3 minutes with a no-obligation cash offer.
Estimated market value$618,700
Get a cash offer in 3 minutes
Find out how much your home could sell for in as little as 3 minutes with a no-obligation cash offer.
Estimated market value
$618,700

