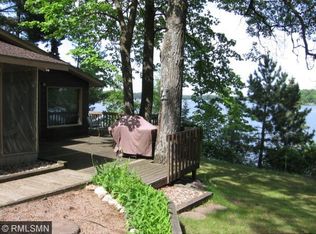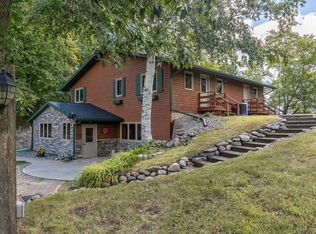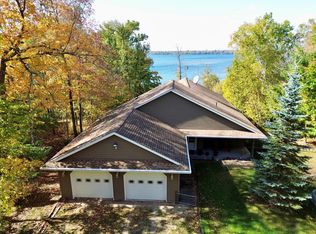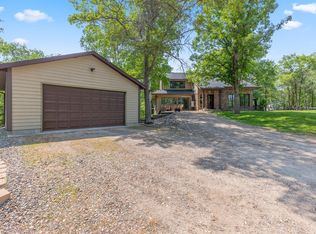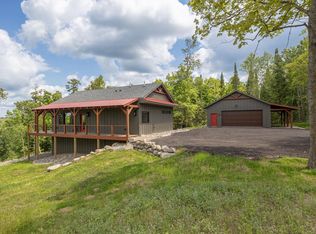Rare opportunity to own a stunning 4,400 sq. ft. home on Woman Lake, offering exceptional privacy. The main floor features a spacious kitchen with stainless steel appliances, a breakfast bar, and a formal dining room. The lakeside living room provides breathtaking views, while the main floor laundry room and full bath add convenience. The Master Suite is a true retreat, with its own private deck, his-and-her walk-in closets, custom built-in cabinetry, and a luxurious bathroom with a jetted tub, walk-in shower, and dual vanity. Upstairs, you'll find two additional bedrooms with built-ins and a full bath. The walk-out level boasts an expansive family/game room, complete with a large, wrap-around wet bar – perfect for entertaining. This level also includes an exercise room, a 3/4 bath, ample storage, and two additional rooms currently used as guest rooms. Step outside into the screened porch and enjoy the beautiful backyard, firepit, and 361 feet of frontage on to the Woman Lake Chain. For added convenience, the oversized, heated 2-car garage and storage shed complete the package. All of this is situated on a well-maintained, blacktop road that leads directly to your drive-through driveway. Don't miss the video tour!
Active
$825,000
1048 County Road 11 NW, Hackensack, MN 56452
3beds
4,638sqft
Est.:
Single Family Residence
Built in 2000
2.73 Acres Lot
$816,400 Zestimate®
$178/sqft
$-- HOA
What's special
Screened porchBreakfast barBreathtaking viewsBeautiful backyardLarge wrap-around wet barFormal dining roomCustom built-in cabinetry
- 83 days |
- 585 |
- 12 |
Zillow last checked: 8 hours ago
Listing updated: September 18, 2025 at 11:23am
Listed by:
Kevin Merten 218-507-0364,
Bill Hansen Realty/Longville
Source: NorthstarMLS as distributed by MLS GRID,MLS#: 6677658
Tour with a local agent
Facts & features
Interior
Bedrooms & bathrooms
- Bedrooms: 3
- Bathrooms: 4
- Full bathrooms: 3
- 3/4 bathrooms: 1
Bathroom
- Description: 3/4 Basement,Double Sink,Full Primary,Main Floor Full Bath,Separate Tub & Shower,Upper Level Full Bath
Dining room
- Description: Kitchen/Dining Room,Separate/Formal Dining Room
Heating
- Dual, Forced Air
Cooling
- Central Air
Appliances
- Included: Air-To-Air Exchanger, Dishwasher, Dryer, Electric Water Heater, Exhaust Fan, Microwave, Range, Refrigerator, Stainless Steel Appliance(s), Washer, Water Softener Owned
Features
- Basement: Block,Egress Window(s),Finished,Full,Concrete,Storage Space,Walk-Out Access
Interior area
- Total structure area: 4,638
- Total interior livable area: 4,638 sqft
- Finished area above ground: 2,679
- Finished area below ground: 1,730
Video & virtual tour
Property
Parking
- Total spaces: 2
- Parking features: Attached, Garage Door Opener, Heated Garage, Insulated Garage
- Attached garage spaces: 2
- Has uncovered spaces: Yes
- Details: Garage Dimensions (26x26)
Accessibility
- Accessibility features: None
Features
- Levels: One and One Half
- Stories: 1.5
- Patio & porch: Deck
- Has view: Yes
- View description: Lake, North
- Has water view: Yes
- Water view: Lake
- Waterfront features: Lake Front, Waterfront Elevation(4-10), Waterfront Num(11020102), Lake Chain, Lake Bottom(Sand, Soft, Weeds), Lake Acres(5519), Lake Chain Acres(6468), Lake Depth(54)
- Body of water: Woman (main lake),Woman
- Frontage length: Water Frontage: 361
Lot
- Size: 2.73 Acres
- Dimensions: 361 x irr
- Features: Many Trees
Details
- Additional structures: Storage Shed
- Foundation area: 1959
- Parcel number: 510222104
- Zoning description: Residential-Single Family
Construction
Type & style
- Home type: SingleFamily
- Property subtype: Single Family Residence
Materials
- Log Siding, Block, Frame, Insulating Concrete Forms
- Roof: Age Over 8 Years
Condition
- Age of Property: 25
- New construction: No
- Year built: 2000
Utilities & green energy
- Gas: Propane
- Sewer: Private Sewer, Tank with Drainage Field
- Water: Submersible - 4 Inch, Drilled, Private, Well
Community & HOA
HOA
- Has HOA: No
Location
- Region: Hackensack
Financial & listing details
- Price per square foot: $178/sqft
- Tax assessed value: $852,700
- Annual tax amount: $3,958
- Date on market: 9/18/2025
- Cumulative days on market: 521 days
Estimated market value
$816,400
$776,000 - $857,000
$3,534/mo
Price history
Price history
| Date | Event | Price |
|---|---|---|
| 9/18/2025 | Listed for sale | $825,000$178/sqft |
Source: | ||
| 7/23/2025 | Listing removed | $825,000$178/sqft |
Source: | ||
| 5/16/2025 | Price change | $825,000-1%$178/sqft |
Source: | ||
| 4/27/2025 | Price change | $833,000-0.6%$180/sqft |
Source: | ||
| 3/1/2025 | Listed for sale | $838,000$181/sqft |
Source: | ||
Public tax history
Public tax history
| Year | Property taxes | Tax assessment |
|---|---|---|
| 2024 | $3,892 +2.7% | $852,700 |
| 2023 | $3,788 +5.9% | $852,700 +8.5% |
| 2022 | $3,578 +14.7% | $785,900 +31.8% |
Find assessor info on the county website
BuyAbility℠ payment
Est. payment
$4,704/mo
Principal & interest
$4016
Property taxes
$399
Home insurance
$289
Climate risks
Neighborhood: 56452
Nearby schools
GreatSchools rating
- 4/10W.H.A. Elementary SchoolGrades: PK-6Distance: 16.2 mi
- 4/10Walker-Hackensack-Akeley Sec.Grades: 7-12Distance: 16.2 mi
- Loading
- Loading
