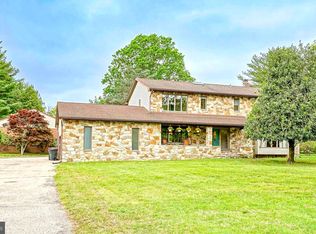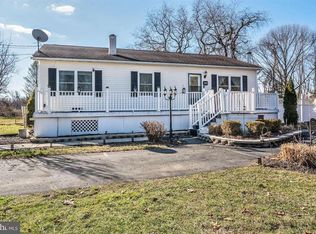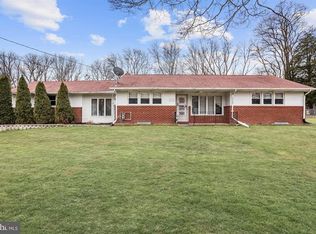Home Sweet Home with a side of opportunity and potential! This expansive 4 bedroom 2.5 bath two story colonial is situated on a cleared 1 acre lot with an in ground pool. Pull into the driveway which is comparable in size to a parking lot and pull up to the convenient oversized two car detached garage with door openers and room for the largest of your future projects. While we're outside, lets stop to admire the almost fully fenced lot. Large area has been fenced for dogs, an additional area has been fenced around the pool and there is still an abundance of open yard with endless possibilities. Heading in the back door, you are greeted by a cheery and open concept kitchen and family room. Kitchen provides an abundance of oak cabinetry, tile flooring, peninsula for casual meals and the perfect setting for family gatherings. Direct access to the spacious formal dining room will make sure entertaining is seamless. Into the formal living room which is simply massive to say the least and provides the most fabulous bay window. You're now in the front foyer which leads upstairs (be there shortly) or back into the family room. Family room has the same tile flooring as kitchen. Brick fireplace warms things up on those chilly evenings. A half bath is down the end of family room off an additional room that ultimately acts as a buffer space between the main family home and your potential home based business. The stairs show you the true beauty which is to come with the original hardwood flooring beginning on the bottom tread and continuing across the entire upstairs. Master suite offers private bath, ceiling fan and spacious closet. Three additional bedrooms all offer large closets and share the conveniently accessible hall bathroom with jacuzzi tub. The full basement is partially finished with large bonus room perfect for a home theater, playroom or gym. Also housed in the basement is the laundry area, tons of shelving for storage, and a bilco door to provide outside access. Have I mentioned all the possibilities this home offers? This property could be your future home based business. Some previous businesses run out of the home were a daycare, travel agency, insurance company, hair salon, and a photo studio. 600 sq ft of potential with two private entrances that could serve as a wonderful place to make your dreams a reality. All this and a One Year Home Warranty is the icing on the cake. That's right, you CAN have your cake and eat it too at 1048 Chews Landing Rd.
This property is off market, which means it's not currently listed for sale or rent on Zillow. This may be different from what's available on other websites or public sources.



