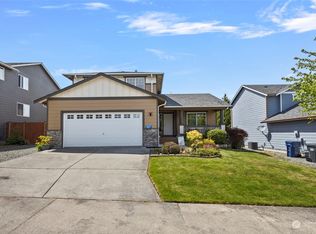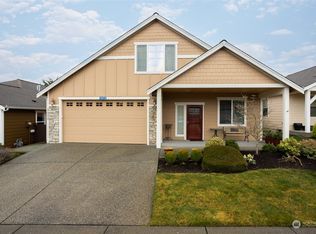Sold
Listed by:
Tracy Krueger,
RE/MAX Gateway
Bought with: Keller Williams Western Realty
$799,000
1048 Chestnut Loop, Mount Vernon, WA 98274
3beds
2,409sqft
Single Family Residence
Built in 2013
4,791.6 Square Feet Lot
$794,600 Zestimate®
$332/sqft
$3,138 Estimated rent
Home value
$794,600
$739,000 - $850,000
$3,138/mo
Zestimate® history
Loading...
Owner options
Explore your selling options
What's special
Beautifully maintained 1-1/2 Story Home in awesome 55+ Montreaux Community! The open floor is great for entertaining w/Kitchen open to Dining & Living Rm w/gas fireplace. 3 Bedrooms incl the Huge Primary `en suite & Study/Office (or 4th bed) on Main Level w/2 Guest Rms, huge Bonus/Hobby Room & full Bath on Upper Level. Kitchen cabinets are bright white & you have tons of storage +great prep surfaces on slab granite counters. New LVP flooring runs through Kitchen & Dining spaces. The home has added perks including EV charging station in the garage, a Hot Tub & upgraded landscaping in the beautiful back yard/patio area + AC for those hotter Summer days! 25 new Solar Panels will provide you cost savings & energy efficiency as well!
Zillow last checked: 8 hours ago
Listing updated: December 03, 2024 at 04:43pm
Listed by:
Tracy Krueger,
RE/MAX Gateway
Bought with:
Douglass Culver, 135796
Keller Williams Western Realty
Stacy LaCount, 27222
Keller Williams Western Realty
Source: NWMLS,MLS#: 2211743
Facts & features
Interior
Bedrooms & bathrooms
- Bedrooms: 3
- Bathrooms: 3
- Full bathrooms: 2
- 1/2 bathrooms: 1
- Main level bathrooms: 2
- Main level bedrooms: 1
Primary bedroom
- Level: Main
Bedroom
- Level: Second
Bedroom
- Level: Second
Bathroom full
- Level: Second
Bathroom full
- Level: Main
Other
- Level: Main
Bonus room
- Level: Second
Den office
- Level: Main
Dining room
- Level: Main
Entry hall
- Level: Main
Kitchen with eating space
- Level: Main
Living room
- Level: Main
Heating
- Fireplace(s), High Efficiency (Unspecified)
Cooling
- Central Air
Appliances
- Included: Dishwasher(s), Dryer(s), Disposal, Microwave(s), Refrigerator(s), Stove(s)/Range(s), Washer(s), Garbage Disposal, Water Heater: Natural Gas, Water Heater Location: Garage
Features
- Bath Off Primary, Dining Room
- Flooring: Vinyl, Vinyl Plank, Carpet
- Windows: Double Pane/Storm Window, Skylight(s)
- Basement: None
- Number of fireplaces: 1
- Fireplace features: Gas, Main Level: 1, Fireplace
Interior area
- Total structure area: 2,409
- Total interior livable area: 2,409 sqft
Property
Parking
- Total spaces: 2
- Parking features: Attached Garage
- Attached garage spaces: 2
Accessibility
- Accessibility features: Accessible Approach with Ramp, Accessible Bath, Accessible Bedroom, Accessible Central Living Area, Accessible Entrance, Accessible Kitchen, Accessible Utility
Features
- Entry location: Main
- Patio & porch: Bath Off Primary, Double Pane/Storm Window, Dining Room, Fireplace, Skylight(s), Vaulted Ceiling(s), Walk-In Closet(s), Wall to Wall Carpet, Water Heater
- Has spa: Yes
- Has view: Yes
- View description: Mountain(s), Partial
Lot
- Size: 4,791 sqft
- Features: Curbs, Paved, Sidewalk, Cable TV, Electric Car Charging, Fenced-Fully, High Speed Internet, Hot Tub/Spa, Patio, Sprinkler System
- Topography: Level
- Residential vegetation: Garden Space
Details
- Parcel number: P126421
- Special conditions: Standard
Construction
Type & style
- Home type: SingleFamily
- Property subtype: Single Family Residence
Materials
- Cement Planked, Wood Siding, Wood Products
- Foundation: Poured Concrete
- Roof: Composition
Condition
- Year built: 2013
Details
- Builder name: Landed Gentry
Utilities & green energy
- Electric: Company: PSE
- Sewer: Sewer Connected, Company: City of Mt. Vernon
- Water: Public, Company: Skagit PUD
- Utilities for property: Dish Or Direct Tv, Ziply Fiber
Green energy
- Energy generation: Solar
Community & neighborhood
Community
- Community features: Age Restriction, CCRs, Park
Senior living
- Senior community: Yes
Location
- Region: Mount Vernon
- Subdivision: Mount Vernon
HOA & financial
HOA
- HOA fee: $275 monthly
- Association phone: 425-478-5783
Other
Other facts
- Listing terms: Cash Out,Conventional,FHA,VA Loan
- Cumulative days on market: 218 days
Price history
| Date | Event | Price |
|---|---|---|
| 6/5/2024 | Sold | $799,000$332/sqft |
Source: | ||
| 5/10/2024 | Pending sale | $799,000$332/sqft |
Source: | ||
| 4/10/2024 | Price change | $799,000-3.2%$332/sqft |
Source: | ||
| 3/25/2024 | Listed for sale | $825,000+142.7%$342/sqft |
Source: | ||
| 9/2/2014 | Sold | $339,900$141/sqft |
Source: | ||
Public tax history
| Year | Property taxes | Tax assessment |
|---|---|---|
| 2024 | $7,459 +5.5% | $704,700 +2% |
| 2023 | $7,067 +8.2% | $691,200 +9.6% |
| 2022 | $6,531 | $630,500 +17.3% |
Find assessor info on the county website
Neighborhood: 98274
Nearby schools
GreatSchools rating
- 4/10Little Mountain Elementary SchoolGrades: K-5Distance: 1.3 mi
- 3/10Mount Baker Middle SchoolGrades: 6-8Distance: 1.3 mi
- 4/10Mount Vernon High SchoolGrades: 9-12Distance: 2.1 mi
Get pre-qualified for a loan
At Zillow Home Loans, we can pre-qualify you in as little as 5 minutes with no impact to your credit score.An equal housing lender. NMLS #10287.



