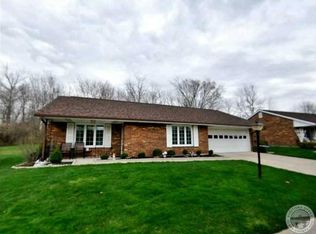Sold for $207,500 on 05/01/25
$207,500
1048 Carson Ln, Springfield, OH 45503
2beds
1,300sqft
Condominium
Built in 1988
-- sqft lot
$208,500 Zestimate®
$160/sqft
$1,515 Estimated rent
Home value
$208,500
$158,000 - $275,000
$1,515/mo
Zestimate® history
Loading...
Owner options
Explore your selling options
What's special
Nicely updated condo welcomes you with wood flooring in the kitchen, Corian countertops and neutral stone backsplash. New carpet in living area and owners suite. Updated bath with tiled walk in shower. Neutral colors throughout. Patio room in back.
Zillow last checked: 8 hours ago
Listing updated: May 01, 2025 at 05:26am
Listed by:
Tamara Comer (937)322-0352,
Coldwell Banker Heritage,
Susan Foreman 937-215-8320,
Coldwell Banker Heritage
Bought with:
Ryan King, 2015000831
Real Estate II Inc.
Source: DABR MLS,MLS#: 929112 Originating MLS: Dayton Area Board of REALTORS
Originating MLS: Dayton Area Board of REALTORS
Facts & features
Interior
Bedrooms & bathrooms
- Bedrooms: 2
- Bathrooms: 2
- Full bathrooms: 1
- 1/2 bathrooms: 1
- Main level bathrooms: 2
Bedroom
- Level: Main
- Dimensions: 15 x 13
Bedroom
- Level: Main
- Dimensions: 14 x 13
Kitchen
- Level: Main
- Dimensions: 14 x 13
Living room
- Level: Main
- Dimensions: 19 x 12
Other
- Level: Main
- Dimensions: 15 x 9
Utility room
- Level: Main
- Dimensions: 11 x 6
Heating
- Forced Air
Cooling
- Central Air
Appliances
- Included: Dishwasher, Disposal, Microwave, Range, Refrigerator
Features
- Solid Surface Counters
Interior area
- Total structure area: 1,300
- Total interior livable area: 1,300 sqft
Property
Parking
- Total spaces: 2
- Parking features: Garage, Two Car Garage
- Garage spaces: 2
Features
- Levels: One
- Stories: 1
Lot
- Size: 61.06 Acres
- Dimensions: 61.060 acres
Details
- Parcel number: 3200300026801072
- Zoning: Residential
- Zoning description: Residential
Construction
Type & style
- Home type: Condo
- Property subtype: Condominium
Materials
- Brick
- Foundation: Slab
Condition
- Year built: 1988
Utilities & green energy
- Water: Public
- Utilities for property: Natural Gas Available, Sewer Available, Water Available
Community & neighborhood
Location
- Region: Springfield
- Subdivision: Villa Run Condo
HOA & financial
HOA
- Has HOA: Yes
- HOA fee: $165 monthly
- Amenities included: Other, Trash
- Services included: Other, Snow Removal, Trash, Insurance
Other
Other facts
- Available date: 03/05/2025
- Listing terms: Conventional
Price history
| Date | Event | Price |
|---|---|---|
| 5/1/2025 | Sold | $207,500+1.2%$160/sqft |
Source: | ||
| 3/23/2025 | Pending sale | $205,000$158/sqft |
Source: | ||
| 3/20/2025 | Listed for sale | $205,000$158/sqft |
Source: | ||
| 3/11/2025 | Pending sale | $205,000$158/sqft |
Source: DABR MLS #929112 Report a problem | ||
| 3/11/2025 | Contingent | $205,000$158/sqft |
Source: | ||
Public tax history
| Year | Property taxes | Tax assessment |
|---|---|---|
| 2024 | $1,246 +1.3% | $39,170 |
| 2023 | $1,230 -1.7% | $39,170 |
| 2022 | $1,252 -12.1% | $39,170 +2.3% |
Find assessor info on the county website
Neighborhood: 45503
Nearby schools
GreatSchools rating
- NARolling Hills Elementary SchoolGrades: PK-5Distance: 2.3 mi
- NANorthridge Middle SchoolGrades: 6-8Distance: 1.3 mi
- 5/10Kenton Ridge High SchoolGrades: 9-12Distance: 1.6 mi
Schools provided by the listing agent
- District: Northeastern
Source: DABR MLS. This data may not be complete. We recommend contacting the local school district to confirm school assignments for this home.

Get pre-qualified for a loan
At Zillow Home Loans, we can pre-qualify you in as little as 5 minutes with no impact to your credit score.An equal housing lender. NMLS #10287.
Sell for more on Zillow
Get a free Zillow Showcase℠ listing and you could sell for .
$208,500
2% more+ $4,170
With Zillow Showcase(estimated)
$212,670