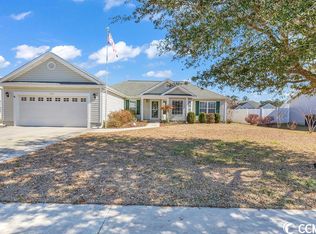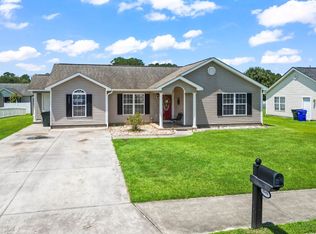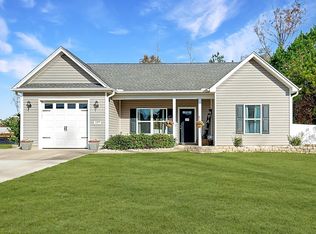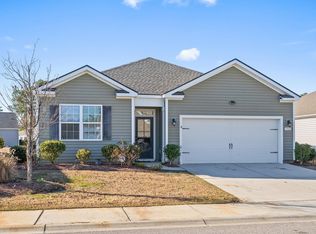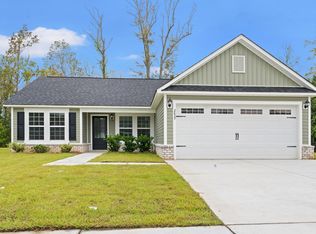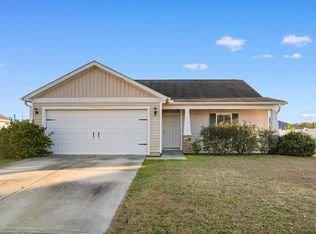Welcome to 1048 Cadbury Ct., a charming and beautifully maintained home tucked away in a quiet Conway cul-de-sac. With a warm and welcoming layout, this property is ideal for full-time living, a vacation retreat, or an investment opportunity—and with no HOA, short-term rentals are permitted, offering valuable flexibility. Brand New roof installed 2025 and new paint throughout. Inside, you’ll find an open living space filled with natural light. The kitchen features ample cabinetry, a stylish tiled backsplash, modern appliances, and a seamless flow into the dining and living areas—perfect for everyday living or entertaining. Just off the living room, the sunroom expands your living space and can easily function as a formal dining room, office, or cozy reading nook. The primary bedroom is spacious and inviting, complete with a tray ceiling and a generous walk-in closet. The additional bedrooms are also well-sized, making them ideal for guests, a home office, or hobbies. Step outside to a large backyard that invites you to relax, garden, or host gatherings. Enjoy your morning coffee on the screened-in porch or unwind in the evening as you take in the peaceful surroundings—the outdoor space truly enhances the home’s appeal. Two storage sheds are on the property one of them being added in the last year. Also find a finished garage with epoxy floors and a utility sink in the garage. Conveniently located near shopping, dining, schools, and all the best Conway has to offer, 1048 Cadbury Ct. delivers comfort, convenience, and excellent investment potential. With its welcoming atmosphere and rare no-HOA benefit, this property is an opportunity you won’t want to miss.
For sale
$289,000
1048 Cadbury Ct., Conway, SC 29527
3beds
1,444sqft
Est.:
Single Family Residence
Built in 2006
9,583.2 Square Feet Lot
$281,400 Zestimate®
$200/sqft
$-- HOA
What's special
Modern appliancesPeaceful surroundingsStylish tiled backsplashScreened-in porchQuiet conway cul-de-sacKitchen features ample cabinetryGenerous walk-in closet
- 22 days |
- 552 |
- 41 |
Likely to sell faster than
Zillow last checked: 8 hours ago
Listing updated: November 25, 2025 at 10:31am
Listed by:
Felicia L Fratto 843-301-4577,
Keller Williams Oak and Ocean
Source: CCAR,MLS#: 2528233 Originating MLS: Coastal Carolinas Association of Realtors
Originating MLS: Coastal Carolinas Association of Realtors
Tour with a local agent
Facts & features
Interior
Bedrooms & bathrooms
- Bedrooms: 3
- Bathrooms: 2
- Full bathrooms: 2
Rooms
- Room types: Carolina Room, Screened Porch
Heating
- Central, Electric
Cooling
- Central Air
Appliances
- Included: Dishwasher, Disposal, Microwave, Range, Refrigerator, Range Hood
- Laundry: Washer Hookup
Features
- Split Bedrooms, Bedroom on Main Level, Breakfast Area, Solid Surface Counters
- Flooring: Tile, Vinyl
- Doors: Storm Door(s)
- Windows: Storm Window(s)
Interior area
- Total structure area: 2,112
- Total interior livable area: 1,444 sqft
Video & virtual tour
Property
Parking
- Total spaces: 4
- Parking features: Attached, Garage, Two Car Garage, Garage Door Opener
- Attached garage spaces: 2
Features
- Levels: One
- Stories: 1
- Patio & porch: Patio, Porch, Screened
- Exterior features: Fence, Sprinkler/Irrigation, Patio
Lot
- Size: 9,583.2 Square Feet
- Features: City Lot, Rectangular, Rectangular Lot
Details
- Additional parcels included: ,
- Parcel number: 36911020070
- Zoning: RES
- Special conditions: None
Construction
Type & style
- Home type: SingleFamily
- Architectural style: Ranch
- Property subtype: Single Family Residence
Materials
- Vinyl Siding, Wood Frame
- Foundation: Slab
Condition
- Resale
- Year built: 2006
Utilities & green energy
- Water: Public
- Utilities for property: Cable Available, Electricity Available, Natural Gas Available, Phone Available, Sewer Available, Underground Utilities, Water Available
Community & HOA
Community
- Features: Golf Carts OK, Long Term Rental Allowed, Short Term Rental Allowed
- Security: Smoke Detector(s)
- Subdivision: New Castle
HOA
- Has HOA: No
- Amenities included: Owner Allowed Golf Cart, Owner Allowed Motorcycle, Pet Restrictions, Tenant Allowed Golf Cart, Tenant Allowed Motorcycle
Location
- Region: Conway
Financial & listing details
- Price per square foot: $200/sqft
- Tax assessed value: $262,634
- Annual tax amount: $4,200
- Date on market: 11/25/2025
- Listing terms: Cash,Conventional,FHA,VA Loan
- Electric utility on property: Yes
Estimated market value
$281,400
$267,000 - $295,000
$1,854/mo
Price history
Price history
| Date | Event | Price |
|---|---|---|
| 11/25/2025 | Listed for sale | $289,000-2%$200/sqft |
Source: | ||
| 12/9/2022 | Sold | $295,000-1.6%$204/sqft |
Source: | ||
| 10/30/2022 | Pending sale | $299,900$208/sqft |
Source: | ||
| 9/19/2022 | Listed for sale | $299,900+127.2%$208/sqft |
Source: | ||
| 10/19/2015 | Sold | $132,000-3.6%$91/sqft |
Source: | ||
Public tax history
Public tax history
| Year | Property taxes | Tax assessment |
|---|---|---|
| 2024 | $4,200 -11.3% | $262,634 -9.4% |
| 2023 | $4,733 | $290,000 +94% |
| 2022 | -- | $149,523 |
Find assessor info on the county website
BuyAbility℠ payment
Est. payment
$1,568/mo
Principal & interest
$1395
Home insurance
$101
Property taxes
$72
Climate risks
Neighborhood: 29527
Nearby schools
GreatSchools rating
- 7/10Pee Dee Elementary SchoolGrades: PK-5Distance: 2.8 mi
- 4/10Whittemore Park Middle SchoolGrades: 6-8Distance: 1.7 mi
- 5/10Conway High SchoolGrades: 9-12Distance: 2.3 mi
Schools provided by the listing agent
- Elementary: Pee Dee Elementary School
- Middle: Whittemore Park Middle School
- High: Conway High School
Source: CCAR. This data may not be complete. We recommend contacting the local school district to confirm school assignments for this home.
- Loading
- Loading
