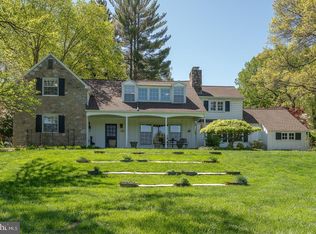Sunday 9/20 Open House is Cancelled... Welcome to 1048 Broadview Road- a classic stone colonial on a beautiful1.24 acre lot in the heart of Wayne. This is a rare opportunity if you are looking for a diamond in the rough and have a vision that will allow you to restore this 5 bedroom, 3.5 bath farmhouse and make it your own! Exuding curb appeal from the very first moment you drive up the private road, a gorgeous stone wall and stairway in the front yard takes you to the flagstone walkway. Hardwood floors, crown moldings, built-ins and fine mill work are just some of the charming features that greet you as you enter the foyer. The spacious living room/family room has lots of windows and a large fireplace with Vermont castings wood stove. Adjacent to the living room is a flagstone sun room/porch that overlooks an attractive patio with built-in grill and gas line- the perfect place to entertain! To the right of the foyer, the dining room features built-in cabinetry, and opens to an intimate study or sitting room, and butler's pantry. The kitchen is classic- choose to embrace the charm and history, or totally renovate with modern updates. Head upstairs from the main staircase, or use the rear stairs from the kitchen to take you to the second level offering hardwood floors, five bedrooms, and three full bathrooms. The large master bedroom features a gas fireplace and master bathroom while four spacious bedrooms and two full bathrooms complete this second level. The finished lower level, with a gas fireplace, offers lots of opportunity for a playroom, hangout space, or even a home office. The rear flat yard offers endless options for outdoor fun and one very special feature of this property is the large barn with electricity. It offers tons of storage and a second floor that can easily be finished for more entertaining space. This home with a 2 car attached garage also offers a newer roof, furnace and water heater. Close to all major roadways for an easy commute, minutes to Paoli train station, and close to downtown Wayne with it's amazing array of shopping and dining options- you will not want to miss this opportunity to make this unique and wonderful house your new home!(For all of our In-Person Opens, we will be following safe showing protocol - all agents and visitors will be asked to sign in and wear masks and gloves, fill out Covid form, one group admitted at a time. Thank you for your patience and understanding as we navigate this safe open house process!) 2020-09-30
This property is off market, which means it's not currently listed for sale or rent on Zillow. This may be different from what's available on other websites or public sources.
