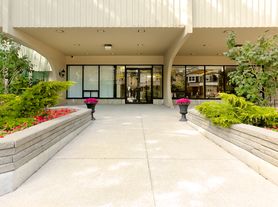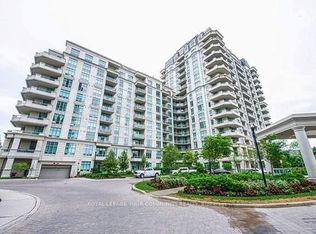As one of only two penthouses in the building, this breathtaking corner suite offers panoramic north east views that stretch endlessly, providing a dramatic backdrop for daily life & evening relaxation. With 1,554 sq ft of beautifully designed & upgraded interiors and approx. 700 sq ft of outdoor space, this condo is bathed in natural light, thanks to the floor-to-ceiling windows that accentuate the open, airy atmosphere.The spacious, open-concept living & dining areas, accented by warm hardwood flooring & a cozy gas fireplace with custom built-ins, effortlessly connect to both a large terrace & a balcony. Imagine stepping out from either the living or dining room to savor the impressive skyline views, creating the perfect setting for entertaining or simply unwinding under the stars. A Bose sound system elevates the ambiance in the living, dining, office & terrace, providing a perfect soundtrack to complement every moment.Designed for culinary enthusiasts, the renovated kitchen boasts wolf & sub-zero appliances & ample space to create unforgettable meals. Featuring 2 generously sized bedrooms, a versatile den/office (which has a murphy bed & could serve as a 3rd bedroom), & 2 full bathrooms. A rare oversized terrace allows for outdoor lounging & BBQing while you take in the unobstructed views from your luxurious penthouse. With the added convenience of 2 underground side-by-side parking spaces & a locker for extra storage, this penthouse offers not only breathtaking beauty but also thoughtful practicality. Situated just minutes to the Brickworks, Playter Estates, the Danforth, with a walk score of 90, bike score of 98 & transit score of 94, you are just a few minutes to the subway & walking & biking trails. An incredible location that combines the best of nature and city conveniences. This suite combines design, stunning views, convenience & effortless luxury in the heart of our vibrant city.
Apartment for rent
C$6,500/mo
1048 Broadview Ave #PENTHOUSE 02, Toronto, ON M4K 2B8
3beds
Price may not include required fees and charges.
Apartment
Available now
Air conditioner, central air
Ensuite laundry
2 Parking spaces parking
Heat pump, other, fireplace
What's special
- 64 days |
- -- |
- -- |
Travel times
Looking to buy when your lease ends?
Consider a first-time homebuyer savings account designed to grow your down payment with up to a 6% match & a competitive APY.
Facts & features
Interior
Bedrooms & bathrooms
- Bedrooms: 3
- Bathrooms: 2
- Full bathrooms: 2
Heating
- Heat Pump, Other, Fireplace
Cooling
- Air Conditioner, Central Air
Appliances
- Laundry: Ensuite
Features
- View
- Has fireplace: Yes
Property
Parking
- Total spaces: 2
- Parking features: Contact manager
- Details: Contact manager
Features
- Exterior features: Contact manager
- Has view: Yes
- View description: City View
Construction
Type & style
- Home type: Apartment
- Property subtype: Apartment
Community & HOA
Location
- Region: Toronto
Financial & listing details
- Lease term: Contact For Details
Price history
Price history is unavailable.
Neighborhood: Broadview North
There are 2 available units in this apartment building

