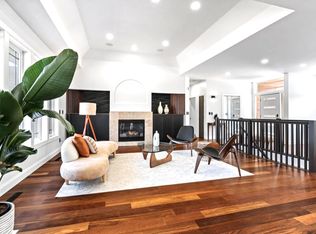Beautifully maintained by long-time owner, this Baihly Heights walk-out 2 story will please the pickiest of buyers. Located just minutes to the Mayo Clinic and within a block of the popular brand-new Younge Park. Many updates including new furnace and A/C less than one year old. Refinished maple hardwood floors that flow through much of the main level. Open kitchen concept with new stainless-steel appliances. Updated main floor laundry room. Freshly painted main and lower levels. This home features three spacious bedrooms on second floor. Master bedroom has tray ceilings, ceiling fan and huge bath featuring glass block corner windows, private shower, and large walk-in closet. Finished Lower level family room walks out to a beautifully landscaped and fenced backyard that can be equally enjoyed from the large cedar deck above. Plus, the oversized 3-car garage not often found in this price range makes this home of the best values in highly desirable SW Rochester!
This property is off market, which means it's not currently listed for sale or rent on Zillow. This may be different from what's available on other websites or public sources.
