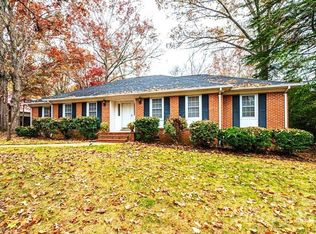Closed
$435,000
1048 18th Ave NW, Hickory, NC 28601
3beds
2,844sqft
Single Family Residence
Built in 1994
0.44 Acres Lot
$466,800 Zestimate®
$153/sqft
$2,465 Estimated rent
Home value
$466,800
$443,000 - $490,000
$2,465/mo
Zestimate® history
Loading...
Owner options
Explore your selling options
What's special
Immaculate, impressive and ideal location! This well maintained beauty offers so much for the money. Wonderful floor plan that boasts a gorgeous two story great room with stone fireplace, great room opens to a beautiful deck area that overlooks large, private backyard, spacious updated kitchen with granite countertops, stainless appliances. First floor living also includes dining room, bedroom and full bath. Upstairs offers primary suite with luxury bath including dual vanities, walk in tiled shower and large wic. Additional bedroom, updated full bath, laundry closet and cozy loft area open to first floor. Fabulous walk out basement with finished areas that offer endless possibilities for work out, rec room or den areas. Abundant storage and shelving in unfinished area. Very nice cabinetry in two car garage perfect for any handy man! Side driveway to basement.
Zillow last checked: 8 hours ago
Listing updated: July 31, 2023 at 01:21pm
Listing Provided by:
Kim Turner soldbykimturner@gmail.com,
The Joan Killian Everett Company, LLC
Bought with:
Shelley Arthur
Southern Homes of the Carolinas, Inc
Source: Canopy MLS as distributed by MLS GRID,MLS#: 4028462
Facts & features
Interior
Bedrooms & bathrooms
- Bedrooms: 3
- Bathrooms: 3
- Full bathrooms: 3
- Main level bedrooms: 1
Primary bedroom
- Level: Upper
Primary bedroom
- Level: Upper
Bedroom s
- Level: Main
Bedroom s
- Level: Upper
Bedroom s
- Level: Main
Bedroom s
- Level: Upper
Bathroom full
- Level: Main
Bathroom full
- Level: Upper
Bathroom full
- Level: Upper
Bathroom full
- Level: Main
Bathroom full
- Level: Upper
Bathroom full
- Level: Upper
Breakfast
- Level: Main
Breakfast
- Level: Main
Den
- Level: Basement
Den
- Level: Basement
Dining room
- Level: Main
Dining room
- Level: Main
Kitchen
- Level: Main
Kitchen
- Level: Main
Living room
- Level: Main
Living room
- Level: Main
Office
- Level: Upper
Office
- Level: Upper
Heating
- Heat Pump, Natural Gas
Cooling
- Central Air, Ductless
Appliances
- Included: Dishwasher, Electric Oven, Gas Range, Microwave, Refrigerator
- Laundry: In Hall, Laundry Closet, Upper Level
Features
- Cathedral Ceiling(s), Open Floorplan, Storage, Walk-In Closet(s), Whirlpool
- Flooring: Carpet, Tile, Wood
- Doors: French Doors
- Basement: Basement Shop,Exterior Entry,Interior Entry,Partially Finished,Storage Space,Walk-Out Access
- Fireplace features: Great Room
Interior area
- Total structure area: 2,160
- Total interior livable area: 2,844 sqft
- Finished area above ground: 2,160
- Finished area below ground: 684
Property
Parking
- Total spaces: 2
- Parking features: Driveway, Attached Garage, Garage Faces Side, Garage on Main Level
- Attached garage spaces: 2
- Has uncovered spaces: Yes
Accessibility
- Accessibility features: Two or More Access Exits
Features
- Levels: Two
- Stories: 2
- Patio & porch: Deck, Front Porch
- Exterior features: In-Ground Irrigation
- Fencing: Back Yard,Partial
Lot
- Size: 0.44 Acres
Details
- Additional structures: Shed(s)
- Parcel number: 279420902111
- Zoning: R-2
- Special conditions: Standard
Construction
Type & style
- Home type: SingleFamily
- Architectural style: Traditional
- Property subtype: Single Family Residence
Materials
- Stone Veneer, Vinyl
- Roof: Metal
Condition
- New construction: No
- Year built: 1994
Utilities & green energy
- Sewer: Public Sewer
- Water: City
- Utilities for property: Cable Available
Community & neighborhood
Location
- Region: Hickory
- Subdivision: Lakeland Park
Other
Other facts
- Listing terms: Cash,Conventional,FHA,VA Loan
- Road surface type: Concrete, Paved
Price history
| Date | Event | Price |
|---|---|---|
| 7/31/2023 | Sold | $435,000+3.8%$153/sqft |
Source: | ||
| 6/3/2023 | Listed for sale | $419,000+70.3%$147/sqft |
Source: | ||
| 1/10/2017 | Sold | $246,000-1.2%$86/sqft |
Source: | ||
| 12/5/2016 | Pending sale | $249,000$88/sqft |
Source: Coldwell Banker Boyd & Hassell, Inc., Realtors #9589704 | ||
| 8/15/2016 | Listed for sale | $249,000+8.7%$88/sqft |
Source: Coldwell Banker Boyd & Hassell #9589704 | ||
Public tax history
| Year | Property taxes | Tax assessment |
|---|---|---|
| 2025 | $3,148 +0.6% | $366,700 |
| 2024 | $3,130 | $366,700 |
| 2023 | $3,130 +5% | $366,700 +48% |
Find assessor info on the county website
Neighborhood: Lakeland
Nearby schools
GreatSchools rating
- 4/10Viewmont ElementaryGrades: PK-5Distance: 1.4 mi
- 3/10Grandview MiddleGrades: 6-8Distance: 4.3 mi
- 4/10Hickory HighGrades: PK,9-12Distance: 1.9 mi
Schools provided by the listing agent
- Elementary: Viewmont
- Middle: Grandview
- High: Hickory
Source: Canopy MLS as distributed by MLS GRID. This data may not be complete. We recommend contacting the local school district to confirm school assignments for this home.

Get pre-qualified for a loan
At Zillow Home Loans, we can pre-qualify you in as little as 5 minutes with no impact to your credit score.An equal housing lender. NMLS #10287.
Sell for more on Zillow
Get a free Zillow Showcase℠ listing and you could sell for .
$466,800
2% more+ $9,336
With Zillow Showcase(estimated)
$476,136