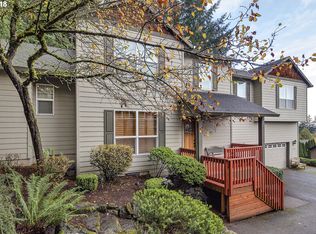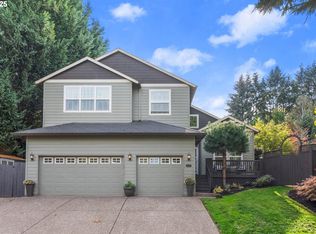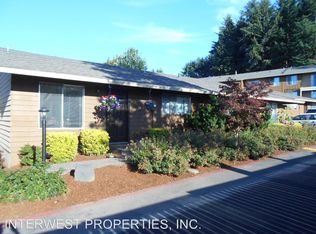Sold
$600,000
10479 SW Amanda Ct, Tigard, OR 97224
6beds
3,090sqft
Residential, Single Family Residence
Built in 2002
0.3 Acres Lot
$589,500 Zestimate®
$194/sqft
$4,086 Estimated rent
Home value
$589,500
$560,000 - $625,000
$4,086/mo
Zestimate® history
Loading...
Owner options
Explore your selling options
What's special
This spacious home has it all! Featuring 6 bedrooms, including two master suites—one conveniently located on the main floor—it's perfect for multigenerational living. Enjoy abundant storage throughout and a low-maintenance yard. Soaring ceilings and expansive windows fill the space with natural light. A double-sided gas fireplace adds cozy ambiance to both the living room and kitchen areas.The property includes a 3-car garage plus extra parking, ideal for an RV, boat, or other recreational vehicles, along with a generously sized driveway. Nestled in a private cul-de-sac, the home offers exceptional privacy and tranquility.With timeless potential, this home is attractively priced "as is" and poised for your sophisticated design vision.
Zillow last checked: 8 hours ago
Listing updated: August 15, 2025 at 05:22am
Listed by:
Kelli Upkes 971-219-1613,
MORE Realty
Bought with:
Elizabeth Ashenafe, 200403109
Premiere Property Group, LLC
Source: RMLS (OR),MLS#: 271437785
Facts & features
Interior
Bedrooms & bathrooms
- Bedrooms: 6
- Bathrooms: 4
- Full bathrooms: 4
- Main level bathrooms: 2
Primary bedroom
- Features: Double Sinks, Ensuite, Shower, Soaking Tub, Walkin Closet
- Level: Main
- Area: 272
- Dimensions: 17 x 16
Bedroom 1
- Features: Flex Room, Walkin Closet
- Level: Upper
- Area: 289
- Dimensions: 17 x 17
Bedroom 2
- Level: Main
- Area: 153
- Dimensions: 17 x 9
Bedroom 3
- Level: Upper
- Area: 210
- Dimensions: 15 x 14
Bedroom 5
- Level: Upper
- Area: 204
- Dimensions: 12 x 17
Dining room
- Features: Deck, French Doors, Nook
- Level: Main
- Area: 168
- Dimensions: 14 x 12
Kitchen
- Features: Cook Island, Fireplace Insert, Nook, Pantry
- Level: Main
- Area: 288
- Width: 18
Living room
- Features: Fireplace Insert
- Level: Main
- Area: 272
- Dimensions: 17 x 16
Heating
- Forced Air
Cooling
- Central Air
Appliances
- Included: Dishwasher, Plumbed For Ice Maker, Gas Water Heater
Features
- Ceiling Fan(s), High Ceilings, High Speed Internet, Soaking Tub, Walk-In Closet(s), Walkin Shower, Nook, Cook Island, Pantry, Double Vanity, Shower, Tile
- Flooring: Tile
- Doors: French Doors
- Windows: Double Pane Windows, Vinyl Frames
- Basement: Crawl Space
- Number of fireplaces: 1
- Fireplace features: Gas, Insert
Interior area
- Total structure area: 3,090
- Total interior livable area: 3,090 sqft
Property
Parking
- Total spaces: 3
- Parking features: Driveway, On Street, RV Access/Parking, Attached
- Attached garage spaces: 3
- Has uncovered spaces: Yes
Accessibility
- Accessibility features: Garage On Main, Main Floor Bedroom Bath, Parking, Utility Room On Main, Walkin Shower, Accessibility
Features
- Levels: Two
- Stories: 2
- Patio & porch: Deck, Patio
- Exterior features: Fire Pit
- Fencing: Fenced
- Has view: Yes
- View description: Territorial
Lot
- Size: 0.30 Acres
- Features: Cul-De-Sac, Gentle Sloping, SqFt 10000 to 14999
Details
- Additional structures: RVParking
- Parcel number: R2106676
- Zoning: RES-BB
Construction
Type & style
- Home type: SingleFamily
- Architectural style: Traditional
- Property subtype: Residential, Single Family Residence
Materials
- Cement Siding
- Foundation: Concrete Perimeter
- Roof: Composition
Condition
- Fixer
- New construction: No
- Year built: 2002
Utilities & green energy
- Gas: Gas
- Sewer: Public Sewer
- Water: Public
- Utilities for property: Cable Connected
Community & neighborhood
Security
- Security features: Unknown
Location
- Region: Tigard
Other
Other facts
- Listing terms: Call Listing Agent,Cash,Conventional,Rehab
- Road surface type: Paved
Price history
| Date | Event | Price |
|---|---|---|
| 8/15/2025 | Sold | $600,000-7.7%$194/sqft |
Source: | ||
| 7/23/2025 | Pending sale | $650,000$210/sqft |
Source: | ||
| 7/2/2025 | Listed for sale | $650,000$210/sqft |
Source: | ||
| 6/20/2025 | Pending sale | $650,000$210/sqft |
Source: | ||
| 6/6/2025 | Price change | $650,000-3.7%$210/sqft |
Source: | ||
Public tax history
| Year | Property taxes | Tax assessment |
|---|---|---|
| 2025 | $8,304 +9.6% | $444,230 +3% |
| 2024 | $7,574 +2.8% | $431,300 +3% |
| 2023 | $7,371 +3% | $418,740 +3% |
Find assessor info on the county website
Neighborhood: Southview
Nearby schools
GreatSchools rating
- 5/10James Templeton Elementary SchoolGrades: PK-5Distance: 0.6 mi
- 5/10Twality Middle SchoolGrades: 6-8Distance: 0.5 mi
- 4/10Tigard High SchoolGrades: 9-12Distance: 1.2 mi
Schools provided by the listing agent
- Elementary: Templeton
- Middle: Twality
- High: Tigard
Source: RMLS (OR). This data may not be complete. We recommend contacting the local school district to confirm school assignments for this home.
Get a cash offer in 3 minutes
Find out how much your home could sell for in as little as 3 minutes with a no-obligation cash offer.
Estimated market value
$589,500
Get a cash offer in 3 minutes
Find out how much your home could sell for in as little as 3 minutes with a no-obligation cash offer.
Estimated market value
$589,500


