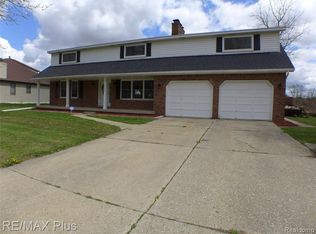Sold for $200,000
$200,000
10479 Rene Dr, Clio, MI 48420
3beds
1,830sqft
Single Family Residence
Built in 1968
0.46 Acres Lot
$208,500 Zestimate®
$109/sqft
$2,119 Estimated rent
Home value
$208,500
$188,000 - $231,000
$2,119/mo
Zestimate® history
Loading...
Owner options
Explore your selling options
What's special
Welcome to this spacious 3-bedroom, 1.5-bath ranch located in Vienna Township, just minutes from downtown Clio and I-75. Sitting on nearly half an acre with a 100x200 lot, this home offers plenty of outdoor space and a 2-car attached garage. With over 1,900 square feet of finished living space, including a partially finished basement, there’s room to spread out. Located in the Clio School District, this home combines convenience and comfort with a great layout and solid bones. Schedule your showing today!
Zillow last checked: 8 hours ago
Listing updated: August 31, 2025 at 12:30pm
Listed by:
Mark Moss 810-515-1503,
Keller Williams First
Bought with:
Mark Moss, 6501443660
Keller Williams First
Source: Realcomp II,MLS#: 20250026731
Facts & features
Interior
Bedrooms & bathrooms
- Bedrooms: 3
- Bathrooms: 2
- Full bathrooms: 1
- 1/2 bathrooms: 1
Heating
- Forced Air, Natural Gas
Features
- Basement: Partially Finished
- Has fireplace: Yes
- Fireplace features: Living Room
Interior area
- Total interior livable area: 1,830 sqft
- Finished area above ground: 1,368
- Finished area below ground: 462
Property
Parking
- Total spaces: 2
- Parking features: Two Car Garage, Attached, Garage Door Opener
- Attached garage spaces: 2
Features
- Levels: One
- Stories: 1
- Entry location: GroundLevel
- Patio & porch: Covered, Enclosed, Porch
- Pool features: None
Lot
- Size: 0.46 Acres
- Dimensions: 100.00 x 200.00
Details
- Parcel number: 1827501021
- Special conditions: Short Sale No,Standard
Construction
Type & style
- Home type: SingleFamily
- Architectural style: Ranch
- Property subtype: Single Family Residence
Materials
- Aluminum Siding, Brick
- Foundation: Basement, Block
- Roof: Asphalt
Condition
- New construction: No
- Year built: 1968
Utilities & green energy
- Sewer: Public Sewer
- Water: Well
Community & neighborhood
Location
- Region: Clio
- Subdivision: SOUTH CLIO HEIGHTS
Other
Other facts
- Listing agreement: Exclusive Right To Sell
- Listing terms: Cash,Conventional
Price history
| Date | Event | Price |
|---|---|---|
| 5/27/2025 | Sold | $200,000+0.1%$109/sqft |
Source: | ||
| 4/22/2025 | Pending sale | $199,900$109/sqft |
Source: | ||
| 4/19/2025 | Price change | $199,900+17.6%$109/sqft |
Source: | ||
| 6/12/2024 | Price change | $170,000-10.5%$93/sqft |
Source: | ||
| 5/7/2024 | Listed for sale | $190,000$104/sqft |
Source: | ||
Public tax history
| Year | Property taxes | Tax assessment |
|---|---|---|
| 2024 | $2,416 | $104,600 +10.6% |
| 2023 | -- | $94,600 +11.7% |
| 2022 | -- | $84,700 +11.9% |
Find assessor info on the county website
Neighborhood: 48420
Nearby schools
GreatSchools rating
- 5/10Clio Intermediate SchoolGrades: 4-5Distance: 1.5 mi
- 4/10George R. Carter Middle SchoolGrades: 6-8Distance: 1.5 mi
- 7/10Clio Area High SchoolGrades: 8-12Distance: 2 mi
Get a cash offer in 3 minutes
Find out how much your home could sell for in as little as 3 minutes with a no-obligation cash offer.
Estimated market value$208,500
Get a cash offer in 3 minutes
Find out how much your home could sell for in as little as 3 minutes with a no-obligation cash offer.
Estimated market value
$208,500
