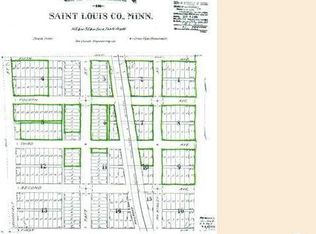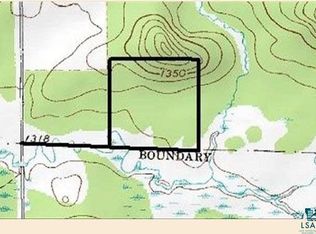49 Acres with this updated farmstead. NEW, NEW and Updated describe this home. Roof, septic, electrical, interior, windows and more have all been updated or replaced. This move in ready 3 bedroom home has a nice mix of mature trees, trails and fields. A two stall garage, sheds and small insulated workshop are ready for your toys. A back up generator is in place for the stormy days. The towering pines line the drive to this home that is in an area where there are many places to explore. Forest roads for your ATV, hiking trails, lakes and public lands are all just around the corner.
This property is off market, which means it's not currently listed for sale or rent on Zillow. This may be different from what's available on other websites or public sources.


