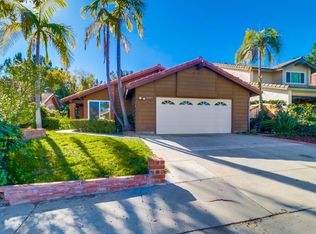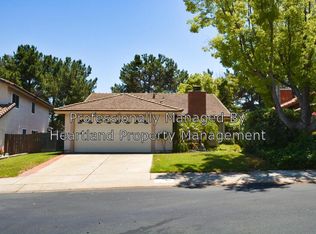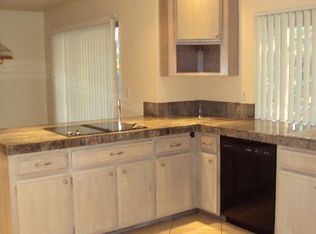Sold for $855,000
$855,000
10477 Pine Grove St, Spring Valley, CA 91978
3beds
2,011sqft
Single Family Residence
Built in 1980
-- sqft lot
$865,900 Zestimate®
$425/sqft
$4,499 Estimated rent
Home value
$865,900
$797,000 - $944,000
$4,499/mo
Zestimate® history
Loading...
Owner options
Explore your selling options
What's special
Welcome to this beautiful home in the desirable Crestwood community, offering a premium location with mountain and park views. The 3 bedrooms features soaring high ceilings that create an open and airy atmosphere. Enjoy the comfort of a newer AC, furnace, and new piping ensuring efficiency and peace of mind. The chef’s kitchen is a true highlight, featuring elegant quartz countertops with stainless steel appliances perfect for entertaining. Dual-pane windows throughout the home provide excellent insulation, allowing for energy savings and quiet living. Step outside to your serene backyard, complete with a charming pergola—ideal for relaxing or hosting gatherings while enjoying the beautiful views. As part of the Crestwood community, you’ll have access to fantastic amenities, including a tennis court, playground, and walking trails. Located a few minutes away from shopping centers and freeways, this home will not last!
Zillow last checked: 8 hours ago
Listing updated: July 18, 2025 at 01:44am
Listed by:
Loubna Thomas DRE #01920101 619-840-6072,
Compass
Bought with:
Sara Ramirez, DRE #01984266
Coldwell Banker West
Source: SDMLS,MLS#: 250023890 Originating MLS: San Diego Association of REALTOR
Originating MLS: San Diego Association of REALTOR
Facts & features
Interior
Bedrooms & bathrooms
- Bedrooms: 3
- Bathrooms: 3
- Full bathrooms: 2
- 1/2 bathrooms: 1
Heating
- Forced Air Unit
Cooling
- Central Forced Air
Appliances
- Included: Dishwasher, Range/Oven, Refrigerator, Washer, Convection Oven, Gas Oven, Range/Stove Hood
- Laundry: Gas
Interior area
- Total structure area: 2,011
- Total interior livable area: 2,011 sqft
Property
Parking
- Total spaces: 4
- Parking features: Detached
- Garage spaces: 2
Features
- Levels: 2 Story
- Pool features: Association
- Fencing: Full
Details
- Parcel number: 5056251000
- Special conditions: Standard
Construction
Type & style
- Home type: SingleFamily
- Property subtype: Single Family Residence
Materials
- Stucco
- Roof: Tile/Clay
Condition
- Year built: 1980
Utilities & green energy
- Sewer: Sewer Connected
- Water: Public
Community & neighborhood
Location
- Region: Spring Valley
- Subdivision: SPRING VALLEY
HOA & financial
HOA
- HOA fee: $200 monthly
- Services included: Common Area Maintenance, Trash Pickup
- Association name: Crestwood
Other
Other facts
- Listing terms: Cash,Conventional,FHA,VA
Price history
| Date | Event | Price |
|---|---|---|
| 6/12/2025 | Sold | $855,000-3.4%$425/sqft |
Source: | ||
| 5/5/2025 | Pending sale | $885,000$440/sqft |
Source: | ||
| 4/9/2025 | Listed for sale | $885,000+47%$440/sqft |
Source: | ||
| 3/30/2020 | Sold | $602,000+4%$299/sqft |
Source: | ||
| 2/29/2020 | Listed for sale | $579,000$288/sqft |
Source: Compass #200010160 Report a problem | ||
Public tax history
| Year | Property taxes | Tax assessment |
|---|---|---|
| 2025 | $8,568 +3.5% | $658,372 +2% |
| 2024 | $8,275 +3.1% | $645,463 +2% |
| 2023 | $8,026 +1.5% | $632,807 +2% |
Find assessor info on the county website
Neighborhood: 91978
Nearby schools
GreatSchools rating
- 5/10Loma Elementary SchoolGrades: K-6Distance: 0.2 mi
- 6/10Spring Valley Middle SchoolGrades: 7-8Distance: 1.8 mi
- 6/10Monte Vista High SchoolGrades: 9-12Distance: 0.5 mi
Get a cash offer in 3 minutes
Find out how much your home could sell for in as little as 3 minutes with a no-obligation cash offer.
Estimated market value$865,900
Get a cash offer in 3 minutes
Find out how much your home could sell for in as little as 3 minutes with a no-obligation cash offer.
Estimated market value
$865,900


