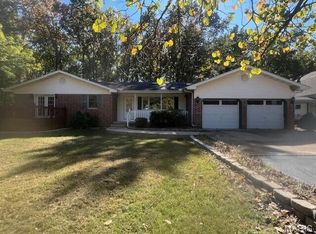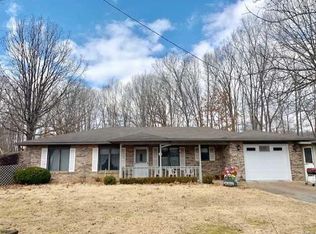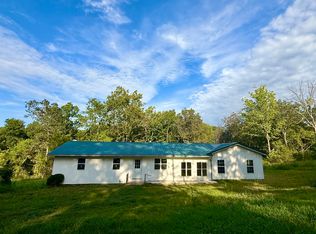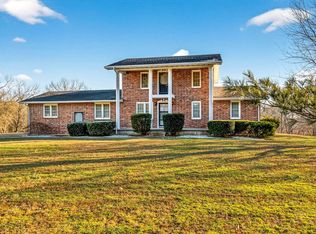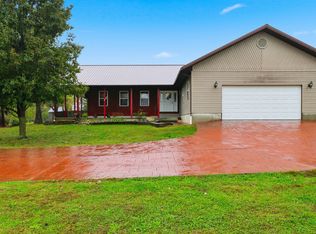Welcome to your perfect rural retreat! Nestled on 4m/l+- sprawling acres, this charming 3 bedroom, 2 bath home boasts endless possibilities for both living and working. Step inside to discover a cozy living space flooded with natural light, ideal for relaxing evenings or entertaining guests. The heart of the home features a spacious kitchen, perfect for culinary creations and family gatherings. Home boasts an elegant formal dining room, ideal for hosting memorable gatherings with loved ones.Outside, a sprawling back deck beckons, providing the ultimate spot for enjoying peaceful mornings or entertaining under the stars. But the real gem of this property lies beyond. A substantial shop equipped with electricity, heating, and air conditioning, offering endless possibilities. Imagine the potential for a workshop, studio, or even additional living quarters!Need space for your hobbies or livestock? Look no further! Two barns and an outbuilding provide ample storage and versatility to suit your needs. Whether you're seeking a serene retreat or a dynamic homestead, this property offers it all and more.Seize the opportunity to embrace the tranquility of rural living while enjoying modern comforts and endless potential. Schedule your showing today and discover the lifestyle you've been dreaming of!
Active
$348,000
10477 Am Highway, Mountain Grove, MO 65711
3beds
1,727sqft
Est.:
Single Family Residence
Built in 1993
4 Acres Lot
$-- Zestimate®
$202/sqft
$-- HOA
What's special
Sprawling acresSprawling back deckSpacious kitchenElegant formal dining room
- 249 days |
- 182 |
- 6 |
Zillow last checked: 8 hours ago
Listing updated: September 30, 2025 at 09:03am
Listed by:
Duncan Glen Smith 417-349-5630,
RE/MAX Farm and Home,
Julie A. Thompson 417-349-0213,
RE/MAX Farm and Home
Source: SOMOMLS,MLS#: 60291492
Tour with a local agent
Facts & features
Interior
Bedrooms & bathrooms
- Bedrooms: 3
- Bathrooms: 2
- Full bathrooms: 2
Heating
- Forced Air, Propane
Cooling
- Central Air
Appliances
- Included: Dishwasher, Microwave, Refrigerator
- Laundry: Main Level
Features
- Has basement: No
- Has fireplace: Yes
- Fireplace features: Living Room
Interior area
- Total structure area: 1,727
- Total interior livable area: 1,727 sqft
- Finished area above ground: 1,727
- Finished area below ground: 0
Property
Parking
- Total spaces: 3
- Parking features: Additional Parking, Garage Faces Front, Garage Door Opener, Driveway
- Attached garage spaces: 3
- Has uncovered spaces: Yes
Features
- Levels: One
- Stories: 1
- Patio & porch: Deck, Rear Porch, Front Porch
- Fencing: Chain Link
- Has view: Yes
- View description: Panoramic
- Waterfront features: Pond
Lot
- Size: 4 Acres
- Features: Landscaped, Pasture
Details
- Additional structures: Outbuilding, Other, Shed(s)
- Parcel number: 290.614000000012.01
Construction
Type & style
- Home type: SingleFamily
- Architectural style: Ranch
- Property subtype: Single Family Residence
Materials
- Brick, Vinyl Siding
- Roof: Composition
Condition
- Year built: 1993
Utilities & green energy
- Sewer: Septic Tank
- Water: Private
Community & HOA
Community
- Subdivision: Texas-Not in List
Location
- Region: Mountain Grove
Financial & listing details
- Price per square foot: $202/sqft
- Tax assessed value: $119,670
- Annual tax amount: $777
- Date on market: 4/10/2025
- Listing terms: Cash,Conventional
- Road surface type: Asphalt
Estimated market value
Not available
Estimated sales range
Not available
Not available
Price history
Price history
| Date | Event | Price |
|---|---|---|
| 7/11/2025 | Listed for sale | $348,000$202/sqft |
Source: | ||
| 7/8/2025 | Pending sale | $348,000$202/sqft |
Source: | ||
| 4/10/2025 | Price change | $348,000-12.1%$202/sqft |
Source: | ||
| 10/19/2024 | Price change | $396,000+3.1%$229/sqft |
Source: | ||
| 8/20/2024 | Listed for sale | $384,000$222/sqft |
Source: | ||
Public tax history
Public tax history
| Year | Property taxes | Tax assessment |
|---|---|---|
| 2024 | $803 | $21,540 +4.6% |
| 2023 | -- | $20,600 +8.4% |
| 2022 | $713 +2.5% | $19,010 |
Find assessor info on the county website
BuyAbility℠ payment
Est. payment
$1,993/mo
Principal & interest
$1717
Property taxes
$154
Home insurance
$122
Climate risks
Neighborhood: 65711
Nearby schools
GreatSchools rating
- 8/10Mountain Grove Elementary SchoolGrades: PK-4Distance: 2.7 mi
- 6/10Mountain Grove Middle SchoolGrades: 5-8Distance: 3 mi
- 6/10Mountain Grove High SchoolGrades: 9-12Distance: 2.7 mi
Schools provided by the listing agent
- Elementary: Mountain Grove
- Middle: Mountain Grove
- High: Mountain Grove
Source: SOMOMLS. This data may not be complete. We recommend contacting the local school district to confirm school assignments for this home.
- Loading
- Loading
