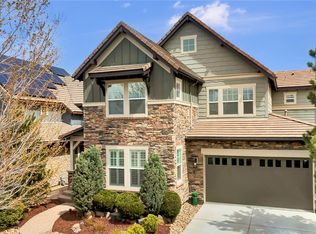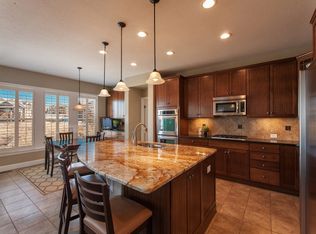Stunning Backcountry home backing to open space! No details have been overlooked! Custom lighting, cabinets & fixtures throughout! Entertainer's dream w/ formal dining & roomy eat-in kitchen w/ large island & breakfast nook! Double-sided fireplace from the dining room to the family room! Gourmet kitchen w/ butler's pantry, granite countertops, gas cooktop, double stainless steel undermount sink, stainless appliances & double ovens w/ warming drawer! Surround sound throughout! Main floor study could also serve as a guest suite w/ nearby half bath! Upstairs is a sizable loft (easily convert to a 4th bedroom!), luxurious master sitting area featuring a 2nd fireplace, lavish master bath w/ frameless shower, stand-alone tub, quartz countertops & heated floor! Two secondary bedrooms share a full hall bath w/ double vanity and quartz countertop! Full garden-level basement is ready for your finishing touches! Enjoy Colorado sunrises from the east-facing deck and patio overlooking open space!
This property is off market, which means it's not currently listed for sale or rent on Zillow. This may be different from what's available on other websites or public sources.

