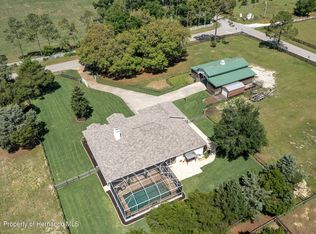SPECTACULAR 3 bedroom, 3 bath, 3 car garage POOL home on 3 ACRES which includes COMPLETE IN-LAW SUITE IN MAIN HOUSE; CLICK VIDEO TAB AT TOP (AND PHOTOS!) FOR A MUST SEE TOUR!! Main house kitchen boasts 46'' custom cherry cabinetry with adjustable and pull-out shelving, beautiful granite counters, bar top with seating, and center island with sink; dining nook; hardwood and tile flooring, 10' ceilings, bay windows, wood burning fireplace; master bedroom suite with gorgeous master bath featuring dual sinks with custom cherry vanity/cabinetry, jetted tub, and separate shower; climate controlled 28x24 studio currently being used as woodworking shop, large storage area above studio; huge 26x14 pool in screened lanai with pavered pool deck; in-law suite portion of main house features separate living room, kitchen, full bath, separate a/c unit, and private entrance from lanai and pool area; property FULLY FENCED, separate fenced area with custom goat barn; SECOND HOME ALSO on property built in 2014 has 1875 liv. sq feet with 2 bedrooms, 2 baths and features kitchen with wood cabinetry, granite counters; beautiful laminate and tile flooring, open floor plan; designer bathrooms, inside laundry with large storage room; exterior storage shed; exterior garden shed; RV PARKING SITE WITH FULL HOOK-UP! This stunning one-of-a-kind home has too many features and upgrades to list here! Zoned for horses!!
This property is off market, which means it's not currently listed for sale or rent on Zillow. This may be different from what's available on other websites or public sources.

