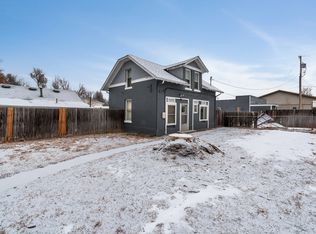Sold for $508,000
$508,000
10475 W 44th Avenue, Wheat Ridge, CO 80033
2beds
3,491sqft
Duplex
Built in 2006
6,055 Square Feet Lot
$489,500 Zestimate®
$146/sqft
$2,083 Estimated rent
Home value
$489,500
$455,000 - $524,000
$2,083/mo
Zestimate® history
Loading...
Owner options
Explore your selling options
What's special
Polished with Attention to Detail this Newer Home in Fruitdale is ready for immediate move-in! Walking into this home you are greeted with hardwood floors, recessed lighting and Open Wrought Iron Handrails. Directly to the left is a Home Office/Rec Room that receives plenty of light. Down the Hallway is the Full Guest Bathroom with Granite CounterTops and 2nd Bedroom on the left and Stairwell, Laundry and Garage access on the right. Continuing down the hall you'll find a massive Living room with built-ins, Gas Fireplace for Cold Winter Days, Ceiling Fans all open to the Formal Dining Area and Well Appointed Kitchen featuring Granite CounterTops, Black Appliances, Kitchen Island with Electricity, Recessed Lighting and spacious pantry. The Kitchen leads out to a Covered Back Patio and Backyard ready for your design ideas. The side Driveway leaves plenty of room for Boat or RV parking. The Generous sized Primary Bedroom offers, Ceiling Fan, High Ceilings, Large Window, with en-suite featuring Tile Flooring, Granite CounterTops, Double Sinks, Jutted Soaking Tub, Separate Shower and Large Walk-in Closet. The Basement features 1720 Square Feet with Rough-in Plumbing, A large Bedroom Framed in and plenty of space to grow. Don't wait too long to see this one. Call/Text for a Private Showing Today!
Zillow last checked: 8 hours ago
Listing updated: December 01, 2024 at 12:22pm
Listed by:
Chad Hart 303-941-2423 ChadSellsDenver@yahoo.com,
Hart Realty Group
Bought with:
Terri Gray, 100009035
Milehimodern
Source: REcolorado,MLS#: 8035676
Facts & features
Interior
Bedrooms & bathrooms
- Bedrooms: 2
- Bathrooms: 2
- Full bathrooms: 2
- Main level bathrooms: 2
- Main level bedrooms: 2
Primary bedroom
- Description: 5 Piece Bathroom
- Level: Main
Bedroom
- Level: Main
Primary bathroom
- Level: Main
Bathroom
- Level: Main
Office
- Description: Office Located In Front Of Home, Plenty Of Sunlight
- Level: Main
Heating
- Forced Air
Cooling
- Central Air
Appliances
- Included: Dishwasher, Disposal, Microwave, Oven, Range, Refrigerator
Features
- Built-in Features, Eat-in Kitchen, Five Piece Bath, Granite Counters, High Ceilings, Kitchen Island, Open Floorplan, Pantry, Walk-In Closet(s)
- Flooring: Carpet, Tile, Wood
- Windows: Double Pane Windows, Window Coverings
- Basement: Bath/Stubbed,Daylight,Full,Partial,Unfinished
- Number of fireplaces: 1
- Fireplace features: Family Room
- Common walls with other units/homes: 1 Common Wall
Interior area
- Total structure area: 3,491
- Total interior livable area: 3,491 sqft
- Finished area above ground: 1,720
- Finished area below ground: 0
Property
Parking
- Total spaces: 4
- Parking features: Concrete
- Attached garage spaces: 2
- Details: Off Street Spaces: 2
Features
- Levels: One
- Stories: 1
- Patio & porch: Covered, Front Porch, Patio
- Exterior features: Private Yard
- Fencing: Full
Lot
- Size: 6,055 sqft
Details
- Parcel number: 447685
- Special conditions: Standard
Construction
Type & style
- Home type: SingleFamily
- Architectural style: Traditional
- Property subtype: Duplex
- Attached to another structure: Yes
Materials
- Stone, Wood Siding
- Foundation: Slab
- Roof: Composition
Condition
- New Construction
- New construction: Yes
- Year built: 2006
Utilities & green energy
- Electric: 220 Volts
- Sewer: Public Sewer
- Water: Public
- Utilities for property: Cable Available, Electricity Connected, Natural Gas Connected, Phone Available
Community & neighborhood
Security
- Security features: Carbon Monoxide Detector(s), Smoke Detector(s)
Location
- Region: Wheat Ridge
- Subdivision: Fruitdale
Other
Other facts
- Listing terms: 1031 Exchange,Cash,Conventional,FHA,VA Loan
- Ownership: Individual
- Road surface type: Paved
Price history
| Date | Event | Price |
|---|---|---|
| 11/27/2024 | Sold | $508,000+2.6%$146/sqft |
Source: | ||
| 11/3/2024 | Pending sale | $495,000$142/sqft |
Source: | ||
| 10/31/2024 | Listed for sale | $495,000+67.2%$142/sqft |
Source: | ||
| 7/19/2018 | Sold | $296,000+21.3%$85/sqft |
Source: Public Record Report a problem | ||
| 1/5/2007 | Sold | $244,000$70/sqft |
Source: Public Record Report a problem | ||
Public tax history
| Year | Property taxes | Tax assessment |
|---|---|---|
| 2024 | $3,169 +4.9% | $34,507 |
| 2023 | $3,020 -1.5% | $34,507 +6% |
| 2022 | $3,068 +16.9% | $32,563 -2.8% |
Find assessor info on the county website
Neighborhood: 80033
Nearby schools
GreatSchools rating
- 7/10Prospect Valley Elementary SchoolGrades: K-5Distance: 1 mi
- 5/10Everitt Middle SchoolGrades: 6-8Distance: 0.6 mi
- 7/10Wheat Ridge High SchoolGrades: 9-12Distance: 1.2 mi
Schools provided by the listing agent
- Elementary: Kullerstrand
- Middle: Everitt
- High: Wheat Ridge
- District: Jefferson County R-1
Source: REcolorado. This data may not be complete. We recommend contacting the local school district to confirm school assignments for this home.
Get a cash offer in 3 minutes
Find out how much your home could sell for in as little as 3 minutes with a no-obligation cash offer.
Estimated market value$489,500
Get a cash offer in 3 minutes
Find out how much your home could sell for in as little as 3 minutes with a no-obligation cash offer.
Estimated market value
$489,500
