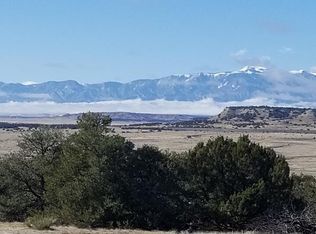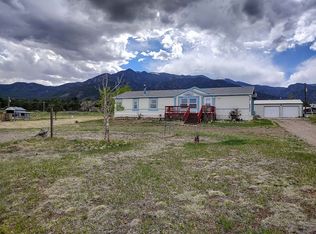Enjoy the beautiful views of the Greenhorns from the wrap around deck in the back and covered patio. The front yard is fully landscaped with concrete walkway and horse shoe driveway. This home was completely gutted and upgraded in 2010. Open the front door to a tiled entry way that leads you to the kitchen with granite counters and wood flooring. The large living room has a skylight, plant shelves and an arched window. New Pella windows throughout home. The entire house has plenty of natural light throughout. A finished walk-out basement makes for a great family room and for entertaining. There are two sheds, one for garden tools and another for a large shop & man cave/studio. New 2 car detached garage and new metal roof! The playset is not included with the home.
This property is off market, which means it's not currently listed for sale or rent on Zillow. This may be different from what's available on other websites or public sources.

