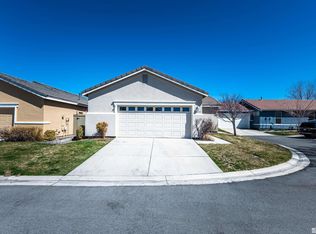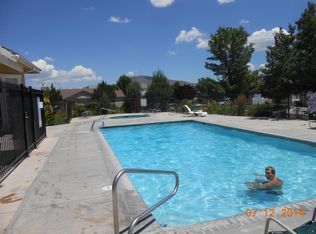Closed
$529,000
10474 Summershade Ln, Reno, NV 89521
3beds
1,470sqft
Single Family Residence
Built in 1999
4,356 Square Feet Lot
$521,900 Zestimate®
$360/sqft
$2,653 Estimated rent
Home value
$521,900
$496,000 - $548,000
$2,653/mo
Zestimate® history
Loading...
Owner options
Explore your selling options
What's special
FRESH PAINT & Brand new LVP flooring in 2 bedrooms, bathrooms and closets. Nestled in South Reno's Double Diamond neighborhood, this charming 3-bedroom, 2-bathroom home is sure to brighten your day! The 1,470 sq ft home features granite countertops, a tile backsplash, laminate flooring, and under-cabinet lighting., The custom shower stall in the master bathroom adds a touch of luxury to your daily routine.The low-maintenance backyard is an oasis with a patio area ideal for outdoor dining or lounging - complete with a built-in grill and gas connection. Centrally located within the Wyndgate Village community, residents enjoy amenities such as additional parking, a clubhouse with a recreation room, a gym, a pool, landscaping maintenance, and snow removal services. *** HOME IS NOT IN A FLOOD ZONE- DOES NOT REQUIRE FLOOD INSURANCE*** Engineer Cert available
Zillow last checked: 8 hours ago
Listing updated: July 10, 2025 at 03:14pm
Listed by:
Jennifer Yano S.177744 775-232-8172,
eXp Realty, LLC
Bought with:
Sean Burke, S.189753
RE/MAX Professionals-Reno
Source: NNRMLS,MLS#: 250003056
Facts & features
Interior
Bedrooms & bathrooms
- Bedrooms: 3
- Bathrooms: 2
- Full bathrooms: 2
Heating
- Forced Air, Natural Gas
Cooling
- Central Air, Refrigerated
Appliances
- Included: Dishwasher, Electric Oven, Electric Range, Microwave
- Laundry: Cabinets, Laundry Area
Features
- Ceiling Fan(s), Smart Thermostat, Walk-In Closet(s)
- Flooring: Ceramic Tile, Laminate
- Windows: Blinds, Double Pane Windows, Vinyl Frames
- Number of fireplaces: 1
- Fireplace features: Gas
Interior area
- Total structure area: 1,470
- Total interior livable area: 1,470 sqft
Property
Parking
- Total spaces: 2
- Parking features: Attached, Garage Door Opener
- Attached garage spaces: 2
Features
- Stories: 1
- Exterior features: None
- Fencing: Back Yard,Full
- Has view: Yes
- View description: Mountain(s)
Lot
- Size: 4,356 sqft
- Features: Landscaped, Level, Sprinklers In Front, Sprinklers In Rear
Details
- Parcel number: 16053308
- Zoning: Pd
Construction
Type & style
- Home type: SingleFamily
- Property subtype: Single Family Residence
Materials
- Stucco
- Foundation: Slab
- Roof: Pitched,Tile
Condition
- New construction: No
- Year built: 1999
Utilities & green energy
- Sewer: Public Sewer
- Water: Public
- Utilities for property: Cable Available, Electricity Available, Internet Available, Natural Gas Available, Phone Available, Sewer Available, Water Available, Cellular Coverage, Water Meter Installed
Community & neighborhood
Security
- Security features: Security Fence, Smoke Detector(s)
Location
- Region: Reno
- Subdivision: Double Diamond Ranch Village 6A
HOA & financial
HOA
- Has HOA: Yes
- HOA fee: $140 monthly
- Amenities included: Fitness Center, Gated, Maintenance Grounds, Pool, Spa/Hot Tub
- Services included: Snow Removal
- Second HOA fee: $120 quarterly
Other
Other facts
- Listing terms: 1031 Exchange,Cash,Conventional,FHA,VA Loan
Price history
| Date | Event | Price |
|---|---|---|
| 7/10/2025 | Sold | $529,000$360/sqft |
Source: | ||
| 5/15/2025 | Contingent | $529,000$360/sqft |
Source: | ||
| 5/12/2025 | Pending sale | $529,000$360/sqft |
Source: | ||
| 4/23/2025 | Price change | $529,000-1.1%$360/sqft |
Source: | ||
| 3/30/2025 | Price change | $534,900+1.1%$364/sqft |
Source: | ||
Public tax history
| Year | Property taxes | Tax assessment |
|---|---|---|
| 2025 | $2,445 +2.9% | $95,105 +3.5% |
| 2024 | $2,375 +3% | $91,932 +2.1% |
| 2023 | $2,306 +3% | $90,037 +20.9% |
Find assessor info on the county website
Neighborhood: Double Diamond
Nearby schools
GreatSchools rating
- 5/10Double Diamond Elementary SchoolGrades: PK-5Distance: 0.8 mi
- 6/10Kendyl Depoali Middle SchoolGrades: 6-8Distance: 1.4 mi
- 7/10Damonte Ranch High SchoolGrades: 9-12Distance: 1.8 mi
Schools provided by the listing agent
- Elementary: Double Diamond
- Middle: Depoali
- High: Damonte
Source: NNRMLS. This data may not be complete. We recommend contacting the local school district to confirm school assignments for this home.
Get a cash offer in 3 minutes
Find out how much your home could sell for in as little as 3 minutes with a no-obligation cash offer.
Estimated market value$521,900
Get a cash offer in 3 minutes
Find out how much your home could sell for in as little as 3 minutes with a no-obligation cash offer.
Estimated market value
$521,900

