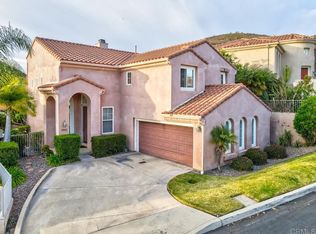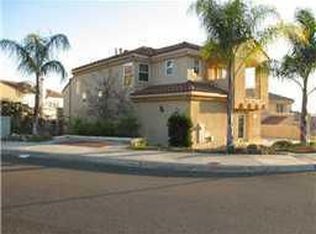Sold for $1,100,000
$1,100,000
10474 Miracle Waters Ct, Spring Valley, CA 91977
4beds
2,318sqft
Single Family Residence
Built in 1999
-- sqft lot
$1,089,600 Zestimate®
$475/sqft
$5,201 Estimated rent
Home value
$1,089,600
$1.00M - $1.19M
$5,201/mo
Zestimate® history
Loading...
Owner options
Explore your selling options
What's special
VACATION EVERYDAY IN YOUR OWN BACKYARD RETREAT! Comfort meets luxury in this stunning 4 bed 3.5 bath Highlands Ranch home. Tucked away in a gated hillside enclave, this home delivers a vacation-like vibe with a convenient location and great amenities. Thoughtfully designed interior- gleaming hardwood floors and shutters. Kitchen equipped with Wolf SS appliances and Bosch dishwasher. 2nd Bedroom en-suite with private entry perfect for guest & multigen living. Family room opens to pool and is great from entertaining with wet-bar and cozy fireplace. Resort style backyard is a private paradise with breathtaking saltwater pool & spa accented by a stacked stone weeping waterfall. Relax under the umbrella on the baja shelf or under the covered patio. Sought after community offering clubhouse, playground, pools/spa, basketball and tennis courts. Located just minutes from downtown San Diego, close to freeway access and shopping. Sunrun SOLAR SYSTEM is paid and great for cost saving energy bills! Additional energy saving items include solar screens and tinted windows. First time on the market!!
Zillow last checked: 8 hours ago
Listing updated: June 27, 2025 at 02:03am
Listed by:
Peter Rocca DRE #01265156 619-823-2736,
Rock Solid Real Estate Co.
Bought with:
Marla Drexler, DRE #01269128
Palisade Realty Inc
Source: SDMLS,MLS#: 250022318 Originating MLS: San Diego Association of REALTOR
Originating MLS: San Diego Association of REALTOR
Facts & features
Interior
Bedrooms & bathrooms
- Bedrooms: 4
- Bathrooms: 4
- Full bathrooms: 3
- 1/2 bathrooms: 1
Heating
- Forced Air Unit
Cooling
- Central Forced Air
Appliances
- Included: Dishwasher, Pool/Spa/Equipment, Solar Panels, Gas Stove, Gas Water Heater
- Laundry: Electric
Features
- Flooring: Stone, Tile, Wood
- Number of fireplaces: 1
- Fireplace features: FP in Family Room
Interior area
- Total structure area: 2,318
- Total interior livable area: 2,318 sqft
Property
Parking
- Total spaces: 4
- Parking features: Garage, Garage Door Opener
- Garage spaces: 2
Features
- Levels: 2 Story
- Patio & porch: Awning/Porch Covered, Balcony, Stone/Tile, Patio, Porch - Front
- Pool features: Below Ground, Community/Common, Private, Heated with Gas, Saltwater, Waterfall
- Has spa: Yes
- Spa features: Community/Common, Private Below Ground, Private w/Pool
- Fencing: Full
Details
- Parcel number: 5056701400
- Special conditions: Standard
Construction
Type & style
- Home type: SingleFamily
- Property subtype: Single Family Residence
Materials
- Stucco
- Roof: Concrete
Condition
- Turnkey
- Year built: 1999
Utilities & green energy
- Sewer: Sewer Connected
- Water: Meter on Property
Community & neighborhood
Security
- Security features: Gated Community, Fire Sprinklers
Community
- Community features: Tennis Courts, Clubhouse/Rec Room, Gated Community, Playground, Pool, Spa/Hot Tub
Location
- Region: Spring Valley
- Subdivision: SPRING VALLEY
HOA & financial
HOA
- HOA fee: $190 monthly
- Services included: Gated Community
- Association name: Highlands Ranch
Other
Other facts
- Listing terms: Cash,Conventional,FHA
Price history
| Date | Event | Price |
|---|---|---|
| 4/21/2025 | Sold | $1,100,000+4.8%$475/sqft |
Source: | ||
| 3/30/2025 | Pending sale | $1,050,000$453/sqft |
Source: | ||
| 3/23/2025 | Listed for sale | $1,050,000+337.5%$453/sqft |
Source: | ||
| 12/1/1998 | Sold | $240,000$104/sqft |
Source: Public Record Report a problem | ||
Public tax history
| Year | Property taxes | Tax assessment |
|---|---|---|
| 2025 | $5,485 +4.1% | $408,288 +2% |
| 2024 | $5,270 +3.2% | $400,283 +2% |
| 2023 | $5,104 +1.7% | $392,435 +2% |
Find assessor info on the county website
Neighborhood: 91977
Nearby schools
GreatSchools rating
- 7/10Sweetwater Springs Elementary SchoolGrades: K-6Distance: 0.6 mi
- 3/10Spring Valley Middle SchoolGrades: 7-8Distance: 2 mi
- 6/10Monte Vista High SchoolGrades: 9-12Distance: 1 mi
Get a cash offer in 3 minutes
Find out how much your home could sell for in as little as 3 minutes with a no-obligation cash offer.
Estimated market value$1,089,600
Get a cash offer in 3 minutes
Find out how much your home could sell for in as little as 3 minutes with a no-obligation cash offer.
Estimated market value
$1,089,600

