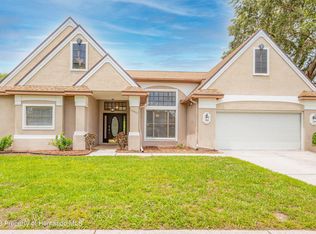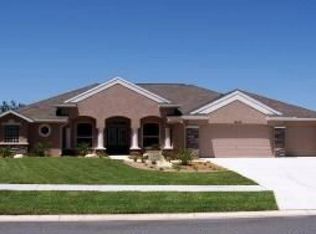Sold for $420,000 on 04/07/23
$420,000
10474 Fairchild Rd, Spring Hill, FL 34608
3beds
2,117sqft
Single Family Residence
Built in 2001
0.76 Acres Lot
$449,500 Zestimate®
$198/sqft
$2,651 Estimated rent
Home value
$449,500
$423,000 - $476,000
$2,651/mo
Zestimate® history
Loading...
Owner options
Explore your selling options
What's special
**PRICE REDUCTION** Extremely well maintained and cared for, 3 Bedroom 2 Full Bath 2 Car Garage Pool Home NOW AVAILABLE! Located in the Golfers Club Estates at Seven Hills Subdivision. Features and Upgrades include a NEW TRANE A/C system, the ever-popular Open Living to Dining Room, Kitchen to Family Room styled floor plan. Tray Ceilings, Newer Higher End Wood Laminate Flooring, Crown Molding, and recently added Additional Recessed Lights, Upgraded Ceiling Fans and Light Fixtures through out the Home. Large open kitchen with large walk in pantry, perfect for entertaining. Large master bedroom offers walk-in closet and master bathroom with double vanity sinks along with separate shower and tub area. Has an additional room which can be used as a Den/Office work place. 2nd and 3rd Bedrooms feature good sized closets, lots of natural sunlight and both rooms offer easy access to the Full-Sized 2nd Bath which has door leading to pool as well as the bedroom. Family Room sliders leads you to the screened-in lanai and pool area and offers you a perfect space for Daytime and/or Evening Outdoor Entertaining! Close to All Amenities, Medical, Banking, Shopping, YMCA and Located in the Best School District in All of Hernando with Access to Spring Hill's Top Magnet Schools. Beautiful Home, Great Location... Just a Win Win for a New Home Buyer. Contact Your Realtor Today!!
Zillow last checked: 8 hours ago
Listing updated: April 10, 2023 at 08:10am
Listing Provided by:
David Savage 480-229-5692,
PREMIUM PROPERTIES R.E SERVICE 407-380-2800
Bought with:
Angel Gonzalez Cruz, 3461803
LANTES REALTY GROUP LLC
Source: Stellar MLS,MLS#: O6070456 Originating MLS: Orlando Regional
Originating MLS: Orlando Regional

Facts & features
Interior
Bedrooms & bathrooms
- Bedrooms: 3
- Bathrooms: 2
- Full bathrooms: 2
Primary bedroom
- Features: Walk-In Closet(s)
- Level: First
- Dimensions: 21.1x12.5
Bedroom 2
- Level: First
Bedroom 3
- Level: First
Primary bathroom
- Features: Dual Sinks
- Level: First
Bathroom 2
- Level: First
Den
- Level: First
- Dimensions: 12.1x10.1
Dining room
- Level: First
- Dimensions: 12x12
Great room
- Level: First
- Dimensions: 21.13x19.8
Kitchen
- Level: First
- Dimensions: 32x17
Laundry
- Features: Built-In Shelving
- Level: First
Living room
- Level: First
- Dimensions: 21.13x19.8
Heating
- Central, Electric
Cooling
- Central Air
Appliances
- Included: Cooktop, Dishwasher, Disposal, Dryer, Microwave, Range, Range Hood, Refrigerator, Washer
- Laundry: Inside
Features
- Built-in Features, Ceiling Fan(s), Crown Molding, Eating Space In Kitchen, High Ceilings, Living Room/Dining Room Combo, Open Floorplan, Split Bedroom, Tray Ceiling(s), Walk-In Closet(s)
- Flooring: Carpet, Ceramic Tile, Engineered Hardwood
- Doors: French Doors, Outdoor Kitchen, Sliding Doors
- Has fireplace: No
Interior area
- Total structure area: 3,096
- Total interior livable area: 2,117 sqft
Property
Parking
- Total spaces: 2
- Parking features: Driveway, Garage Door Opener
- Attached garage spaces: 2
- Has uncovered spaces: Yes
Features
- Levels: One
- Stories: 1
- Patio & porch: Covered, Enclosed, Patio, Screened
- Exterior features: Irrigation System, Lighting, Outdoor Kitchen, Private Mailbox, Rain Gutters, Sidewalk
- Has private pool: Yes
- Pool features: In Ground, Lighting, Screen Enclosure, Solar Cover
- Has view: Yes
- View description: Park/Greenbelt
Lot
- Size: 0.76 Acres
- Features: Near Golf Course, Sidewalk
Details
- Parcel number: R3122318352700000320
- Zoning: PDP
- Special conditions: None
Construction
Type & style
- Home type: SingleFamily
- Architectural style: Contemporary
- Property subtype: Single Family Residence
Materials
- Block, Brick, Concrete, Stucco
- Foundation: Slab
- Roof: Shingle
Condition
- New construction: No
- Year built: 2001
Utilities & green energy
- Sewer: Public Sewer
- Water: Public, Well
- Utilities for property: BB/HS Internet Available, Cable Available, Electricity Connected, Phone Available, Public, Sewer Connected, Sprinkler Well, Street Lights, Underground Utilities, Water Connected
Community & neighborhood
Location
- Region: Spring Hill
- Subdivision: SEVEN HILLS GOLFERS CLUB ESTATE
HOA & financial
HOA
- Has HOA: Yes
- HOA fee: $17 monthly
- Services included: Reserve Fund, Maintenance Grounds
- Association name: Terra Management Services
- Association phone: 813-374-2363
Other fees
- Pet fee: $0 monthly
Other financial information
- Total actual rent: 0
Other
Other facts
- Listing terms: Cash,Conventional,VA Loan
- Ownership: Fee Simple
- Road surface type: Paved, Asphalt
Price history
| Date | Event | Price |
|---|---|---|
| 4/7/2023 | Sold | $420,000+1.4%$198/sqft |
Source: | ||
| 2/10/2023 | Pending sale | $414,000$196/sqft |
Source: | ||
| 2/8/2023 | Price change | $414,000-2.5%$196/sqft |
Source: | ||
| 1/12/2023 | Price change | $424,500-1.3%$201/sqft |
Source: | ||
| 12/12/2022 | Price change | $429,900-1.1%$203/sqft |
Source: | ||
Public tax history
| Year | Property taxes | Tax assessment |
|---|---|---|
| 2024 | $6,757 +182.2% | $445,989 +145% |
| 2023 | $2,394 +4.6% | $182,054 +3% |
| 2022 | $2,290 +0.8% | $176,751 +3% |
Find assessor info on the county website
Neighborhood: Seven Hills
Nearby schools
GreatSchools rating
- 6/10Suncoast Elementary SchoolGrades: PK-5Distance: 0.6 mi
- 5/10Powell Middle SchoolGrades: 6-8Distance: 4.8 mi
- 4/10Frank W. Springstead High SchoolGrades: 9-12Distance: 2.7 mi
Schools provided by the listing agent
- Elementary: Spring Hill Elementary
- Middle: Powell Middle
- High: Frank W Springstead
Source: Stellar MLS. This data may not be complete. We recommend contacting the local school district to confirm school assignments for this home.
Get a cash offer in 3 minutes
Find out how much your home could sell for in as little as 3 minutes with a no-obligation cash offer.
Estimated market value
$449,500
Get a cash offer in 3 minutes
Find out how much your home could sell for in as little as 3 minutes with a no-obligation cash offer.
Estimated market value
$449,500

