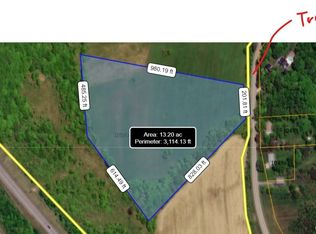Closed
$275,000
10473 Trevett Rd, Springville, NY 14141
3beds
1,992sqft
Single Family Residence
Built in 1940
1.4 Acres Lot
$301,500 Zestimate®
$138/sqft
$2,223 Estimated rent
Home value
$301,500
$277,000 - $329,000
$2,223/mo
Zestimate® history
Loading...
Owner options
Explore your selling options
What's special
Welcome to this cozy, desirable, two story home with 3 BD 2 BA 2 kitchens set on a beautiful 1.4 acre wooded lot. The house has all new flooring throughout, new roof & TREX decks a couple years ago, updated electrical/plumbing, all appliances in both kitchens recently serviced/working, recently painted interior walls and ceilings along with the exterior trim, Jacuzzi in the garage included and has only been used once.
Very well built home was expanded once and could easily be expanded again with extra large detached paved garage plus another storage shed. Wonderful neighbors. Large garden. Peaceful & quiet setting with an easy commute on Rt 219. Uses Erie County Water Authority, and also has an additional well. With two kitchens & huge 1st floor laundry it's easy to share either portion of this home. Would easily: accommodate handicap access if desired. Car in the garage is for sale but will be removed prior to closing if buyer is disinterested. Contractor measured and verified a total of 1992 Sq feet. Spacious extra room, could be used as a room of your choice.
Offers will be reviewed on Thursday, April 18th at 5pm.
Zillow last checked: 8 hours ago
Listing updated: July 12, 2024 at 12:06pm
Listed by:
Harry E Springer 716-875-2211,
WNY Metro Roberts Realty
Bought with:
Harry E Springer, 10401339172
WNY Metro Roberts Realty
Source: NYSAMLSs,MLS#: B1531081 Originating MLS: Buffalo
Originating MLS: Buffalo
Facts & features
Interior
Bedrooms & bathrooms
- Bedrooms: 3
- Bathrooms: 2
- Full bathrooms: 2
- Main level bathrooms: 1
- Main level bedrooms: 1
Bedroom 1
- Level: First
- Dimensions: 9.00 x 13.00
Bedroom 2
- Level: Second
- Dimensions: 11.00 x 15.00
Bedroom 3
- Level: Second
- Dimensions: 10.00 x 15.00
Dining room
- Level: First
- Dimensions: 16.00 x 9.00
Kitchen
- Level: First
- Dimensions: 15.00 x 10.00
Living room
- Level: First
- Dimensions: 16.00 x 11.00
Heating
- Gas, Baseboard
Appliances
- Included: Dryer, Dishwasher, Electric Oven, Electric Range, Gas Water Heater, See Remarks
- Laundry: Main Level
Features
- Other, See Remarks, Natural Woodwork, Bedroom on Main Level
- Flooring: Hardwood, Laminate, Varies
- Basement: Full
- Has fireplace: No
Interior area
- Total structure area: 1,992
- Total interior livable area: 1,992 sqft
Property
Parking
- Total spaces: 3
- Parking features: Attached, Garage, Garage Door Opener
- Attached garage spaces: 3
Features
- Levels: Two
- Stories: 2
- Patio & porch: Balcony
- Exterior features: Blacktop Driveway, Balcony, Hot Tub/Spa
- Has spa: Yes
Lot
- Size: 1.40 Acres
- Dimensions: 179 x 363
- Features: Residential Lot
Details
- Additional structures: Shed(s), Storage
- Parcel number: 1438892740300001011000
- Special conditions: Standard
Construction
Type & style
- Home type: SingleFamily
- Architectural style: Two Story
- Property subtype: Single Family Residence
Materials
- Aluminum Siding, Steel Siding, PEX Plumbing
- Foundation: Block
- Roof: Asphalt
Condition
- Resale
- Year built: 1940
Utilities & green energy
- Sewer: Septic Tank
- Water: Connected, Public, Well
- Utilities for property: Water Connected
Community & neighborhood
Location
- Region: Springville
- Subdivision: Holland Land Company Surv
Other
Other facts
- Listing terms: Cash,Conventional,FHA,VA Loan
Price history
| Date | Event | Price |
|---|---|---|
| 7/3/2024 | Sold | $275,000+7.9%$138/sqft |
Source: | ||
| 4/22/2024 | Pending sale | $254,900$128/sqft |
Source: | ||
| 4/11/2024 | Listed for sale | $254,900$128/sqft |
Source: | ||
Public tax history
| Year | Property taxes | Tax assessment |
|---|---|---|
| 2024 | -- | $67,500 |
| 2023 | -- | $67,500 |
| 2022 | -- | $67,500 |
Find assessor info on the county website
Neighborhood: 14141
Nearby schools
GreatSchools rating
- 4/10Springville Elementary SchoolGrades: K-5Distance: 7 mi
- 4/10Griffith Institute Middle SchoolGrades: 6-8Distance: 7.1 mi
- 7/10Griffith Institute High SchoolGrades: 9-12Distance: 6.7 mi
Schools provided by the listing agent
- District: Springville-Griffith Institute
Source: NYSAMLSs. This data may not be complete. We recommend contacting the local school district to confirm school assignments for this home.
