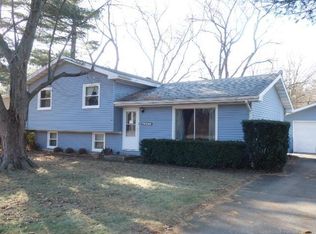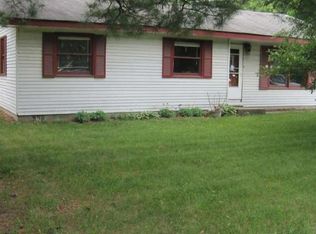Closed
$271,000
10473 N 493 E, Demotte, IN 46310
3beds
1,678sqft
Single Family Residence
Built in 1971
0.27 Acres Lot
$284,500 Zestimate®
$162/sqft
$1,966 Estimated rent
Home value
$284,500
Estimated sales range
Not available
$1,966/mo
Zestimate® history
Loading...
Owner options
Explore your selling options
What's special
Tucked away in a tranquil cul-de-sac, this newly-remodeled tri-level home is ready to wow you with its fresh and inviting charm. The bright and airy main level combines comfort with convenience, bringing the kitchen, dining area, and living room together in an easy, open-concept space. French doors in the dining area lead to the big back yard with gambrel shed. The kitchen has been revitalized with freshly-painted cabinets, newly-refinished countertops, and brand new stainless steel appliances. This main level also has new, easy-clean luxury vinyl flooring. Tranquility awaits on the upper level with 3 big bedrooms, all with new carpet, and a completely updated full bath. The lower level is a cozy retreat with ceramic tile and fireplace - this versatile space can be anything you need it to be. Dedicated laundry area down here, too, along with an updated 3/4 bath featuring a new tiled shower. Big, two-car attached garage as well. So much NEW to note, especially the expensive stuff: roof, windows, furnace, well bladder & pump, paint throughout, refinished kitchen cabinets and countertops, flooring throughout, updated baths, ceiling fans and fixtures throughout, water heater, stainless appliances, and electric fireplace. Nothing left to do but move in!
Zillow last checked: 8 hours ago
Listing updated: May 17, 2024 at 01:01pm
Listed by:
Patrice Grande,
Countryside Realty 219-987-7355
Bought with:
Jessica Salatas, RB21001583
Coldwell Banker Realty
Source: NIRA,MLS#: 801041
Facts & features
Interior
Bedrooms & bathrooms
- Bedrooms: 3
- Bathrooms: 2
- Full bathrooms: 1
- 3/4 bathrooms: 1
Primary bedroom
- Description: New carpet/paint/fan/windows
- Area: 121
- Dimensions: 11.0 x 11.0
Bedroom 2
- Description: New carpet/paint/fan/windows
- Area: 117
- Dimensions: 13.0 x 9.0
Bedroom 3
- Description: New carpet/paint/fan/windows
- Area: 90
- Dimensions: 10.0 x 9.0
Dining room
- Description: French doors to back yard, access to garage
- Area: 88
- Dimensions: 11.0 x 8.0
Family room
- Description: New windows, new electric fireplace
- Area: 238
- Dimensions: 17.0 x 14.0
Kitchen
- Description: New flooring, refinished cabinets and countertop, new SS appliances
- Area: 121
- Dimensions: 11.0 x 11.0
Laundry
- Description: Utility sink, W/D hookups
- Area: 56
- Dimensions: 8.0 x 7.0
Living room
- Description: New flooring/fan/window
- Area: 220
- Dimensions: 20.0 x 11.0
Heating
- Fireplace(s), Natural Gas, Forced Air
Appliances
- Included: Dishwasher, Microwave, Water Softener Rented, Free-Standing Refrigerator
- Laundry: Gas Dryer Hookup, Washer Hookup, Sink, Lower Level, Laundry Room
Features
- Ceiling Fan(s), Entrance Foyer
- Windows: Double Pane Windows
- Has basement: No
- Number of fireplaces: 1
- Fireplace features: Electric, Ventless, Lower Level, Recreation Room
Interior area
- Total structure area: 1,678
- Total interior livable area: 1,678 sqft
- Finished area above ground: 1,126
Property
Parking
- Total spaces: 2
- Parking features: Attached, Concrete, Private, Paved, Kitchen Level, Inside Entrance, Garage Faces Front, Garage Door Opener, Driveway
- Attached garage spaces: 2
- Has uncovered spaces: Yes
Features
- Levels: Tri-Level
- Patio & porch: Deck, Front Porch
- Exterior features: Private Yard, Storage, Rain Gutters
- Pool features: None
- Fencing: None
- Has view: Yes
- View description: Neighborhood
- Frontage length: 72
Lot
- Size: 0.27 Acres
- Dimensions: 72 x 161
- Features: Back Yard, Few Trees, Subdivided, Sloped Up, Pie Shaped Lot, Front Yard, Cul-De-Sac
Details
- Parcel number: 560511441013.000013
- Zoning description: Residential
Construction
Type & style
- Home type: SingleFamily
- Architectural style: Traditional
- Property subtype: Single Family Residence
Condition
- Updated/Remodeled
- New construction: No
- Year built: 1971
Utilities & green energy
- Electric: 200+ Amp Service
- Sewer: Septic Tank
- Water: Well
- Utilities for property: Electricity Connected, Water Connected, Natural Gas Connected
Community & neighborhood
Security
- Security features: Smoke Detector(s)
Community
- Community features: None
Location
- Region: Demotte
- Subdivision: Roselawn Woods
Other
Other facts
- Listing agreement: Exclusive Right To Sell
- Listing terms: Cash,USDA Loan,VA Loan,FHA,Conventional
- Road surface type: Asphalt
Price history
| Date | Event | Price |
|---|---|---|
| 5/17/2024 | Sold | $271,000-0.7%$162/sqft |
Source: | ||
| 4/7/2024 | Price change | $273,000-2.5%$163/sqft |
Source: | ||
| 3/20/2024 | Listed for sale | $280,000+69.7%$167/sqft |
Source: | ||
| 10/17/2023 | Sold | $165,000-8.3%$98/sqft |
Source: | ||
| 9/2/2023 | Contingent | $180,000$107/sqft |
Source: | ||
Public tax history
| Year | Property taxes | Tax assessment |
|---|---|---|
| 2024 | $1,388 -9.9% | $197,900 +9.1% |
| 2023 | $1,540 -4.5% | $181,400 +7.6% |
| 2022 | $1,613 +13.2% | $168,600 +2.4% |
Find assessor info on the county website
Neighborhood: Roselawn
Nearby schools
GreatSchools rating
- 7/10Lincoln Elementary SchoolGrades: K-6Distance: 0.5 mi
- 4/10North Newton Jr-Sr High SchoolGrades: 7-12Distance: 10.5 mi
Get a cash offer in 3 minutes
Find out how much your home could sell for in as little as 3 minutes with a no-obligation cash offer.
Estimated market value$284,500
Get a cash offer in 3 minutes
Find out how much your home could sell for in as little as 3 minutes with a no-obligation cash offer.
Estimated market value
$284,500

