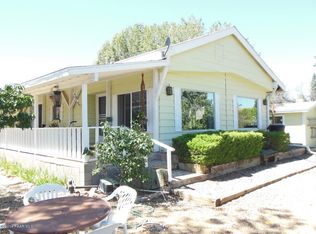Nestled in the Prescott Country Club*** 2 bedroom, 2 bath, living & dining area with great views of the surrounding mountains, kitchen with double oven, nice wood cabinetry, including lots of storage in the laundry room with built in desk, family room has wood free standing stove. Sliding glass door onto large covered deck with more great views. Carport with nice size storage shed, and beautiful landscaping. Newer roof and HVAC. Very well maintained home!
This property is off market, which means it's not currently listed for sale or rent on Zillow. This may be different from what's available on other websites or public sources.
