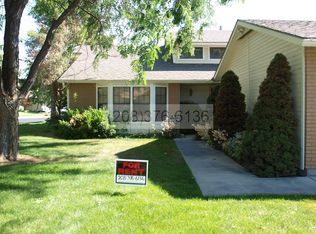Open floor plan split bedroom plan Large master with master bath & walk in closet. Master bath has dual vanities and tile surround. Gorgeous open kitchen with lots of cabinets. island, walk in pantry and plenty of counter space. Living room has two sliding glass doors allowing lots of natural light. Vaulted ceilings throughout giving a great open spacious feeling located in quiet cul-de-sac in Boise. Yard is not fenced. 2 car garage Central gas heat & air $2195.00 month $2195.00 deposit Tenants pay all utilities and are responsible for flower bed care Some pets negotiable with additional deposit, does not have fenced yard. 12 month lease Tenants pay power/gas/water/sewer/trash Owner pays HOA dues which includes lawn mowing service
This property is off market, which means it's not currently listed for sale or rent on Zillow. This may be different from what's available on other websites or public sources.

