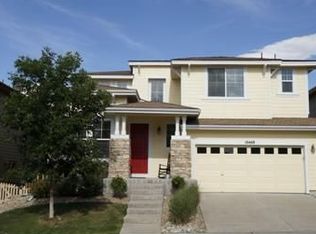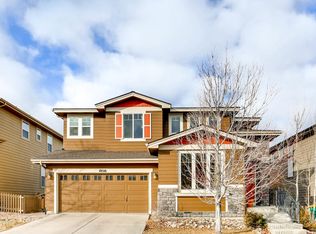This beautiful two story home has had the original owner since it was built in 2005. Immaculate condition, pet and smoke free! The entry has a sweeping staircase leading up to 4 bedrooms and two baths. The owners suite offers dual closets and a 5 piece bath with a large shower with newly installed European shower doors. The main level has a formal living and dining room at the front of the house and a large family room that opens to the kitchen with a main floor study/non conforming 5th bedroom and full bath. The well thought out kitchen has 42" upper maple cabinets some with rollouts, stainless steel appliances including cooktop, double oven and refrigerator. The carpet is brand new and the light fixtures have been updated along with the bathroom sinks and faucets. The home has a newer roof, driveway, water purifier, radon mitigation system and ELFA closet systems . Enjoy your backyard on a large afternoon shaded patio. Located on a street that acts like a cul-de-sac with one way in and out. It's a short walk to the pocket park where neighbors gather. Both Middle and High School are within biking/walking distance. Southridge Recreation center is also close by and Highlands Ranch offers an extensive trail system with lots of open spaces and parks. Close proximity to the grocery store, restaurants, C470, SkyRidge Hospital and Park Meadows Mall. This home will not be around long. Schedule your showing soon!
This property is off market, which means it's not currently listed for sale or rent on Zillow. This may be different from what's available on other websites or public sources.

