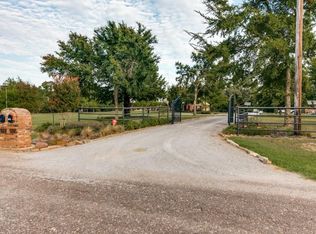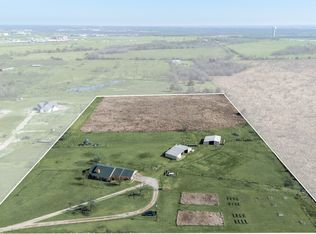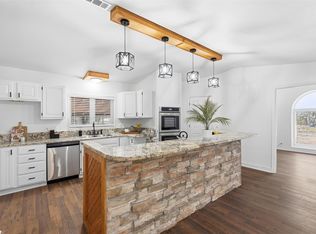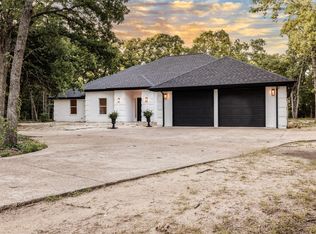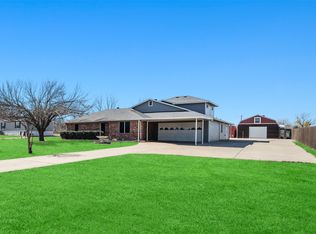Situated on 2.63 acres in Timber Ridge Estates, this beautifully maintained single story home offers the perfect blend of comfort, space, and functionality just outside city limits. Built in 2006, the 3 bedroom, 2 bath residence features over 3,100 square feet with an open floorplan, wood and tile flooring, decorative lighting, and a spacious living area anchored by a stone wood burning fireplace. The kitchen is designed for both everyday living and entertaining with granite countertops, a large island, breakfast bar, walk in pantry, built in cabinetry, and eat in dining area. The private primary suite includes an ensuite bath with separate vanities, garden tub, separate shower with body sprays, and a custom walk in closet system. Outside, the gated property is ideal for those seeking versatility, featuring a 30 by 23 metal shop with kitchen and full bath, additional garages, RV or boat storage, greenhouse, chicken coop, small livestock pen, gazebo style deck, and mature trees providing shade and privacy. A covered front and rear porch, fenced acreage, and ample parking complete this exceptional property offering peaceful country living with convenient access to nearby amenities.
For sale
$589,000
10471 Holly Creek Rd, Terrell, TX 75160
3beds
2,196sqft
Est.:
Single Family Residence
Built in 2006
2.63 Acres Lot
$-- Zestimate®
$268/sqft
$17/mo HOA
What's special
Stone wood burning fireplaceFenced acreageGated propertySingle story homeOpen floorplanChicken coopAdditional garages
- 33 days |
- 441 |
- 15 |
Zillow last checked: 8 hours ago
Listing updated: February 06, 2026 at 12:04pm
Listed by:
Rodney O'neal 0678903 972-772-6025,
M&D Real Estate 972-772-6025
Source: NTREIS,MLS#: 21137335
Tour with a local agent
Facts & features
Interior
Bedrooms & bathrooms
- Bedrooms: 3
- Bathrooms: 2
- Full bathrooms: 2
Primary bedroom
- Features: Ceiling Fan(s), En Suite Bathroom, Walk-In Closet(s)
- Level: First
- Dimensions: 16 x 15
Bedroom
- Features: Ceiling Fan(s)
- Level: First
- Dimensions: 12 x 11
Bedroom
- Features: Ceiling Fan(s)
- Level: First
- Dimensions: 12 x 11
Primary bathroom
- Features: Built-in Features, Closet Cabinetry, Double Vanity, En Suite Bathroom, Garden Tub/Roman Tub, Solid Surface Counters, Separate Shower
- Level: First
- Dimensions: 10 x 9
Dining room
- Level: First
- Dimensions: 16 x 15
Other
- Features: Built-in Features, Solid Surface Counters
- Level: First
- Dimensions: 8 x 7
Kitchen
- Features: Breakfast Bar, Built-in Features, Dual Sinks, Eat-in Kitchen, Granite Counters, Kitchen Island, Walk-In Pantry
- Level: First
- Dimensions: 16 x 14
Living room
- Features: Ceiling Fan(s), Fireplace
- Level: First
- Dimensions: 25 x 18
Office
- Features: Other
- Level: First
- Dimensions: 9 x 6
Utility room
- Features: Built-in Features, Utility Room, Utility Sink
- Level: First
- Dimensions: 8 x 7
Heating
- Fireplace(s), Propane
Cooling
- Central Air, Ceiling Fan(s), Electric
Appliances
- Included: Dishwasher, Electric Cooktop, Electric Oven, Disposal, Microwave, Trash Compactor, Vented Exhaust Fan
- Laundry: Washer Hookup, Electric Dryer Hookup, Laundry in Utility Room
Features
- Decorative/Designer Lighting Fixtures, Double Vanity, Eat-in Kitchen, Granite Counters, Kitchen Island, Open Floorplan, Pantry, Walk-In Closet(s), Wired for Sound
- Flooring: Ceramic Tile, Wood
- Windows: Window Coverings
- Has basement: No
- Number of fireplaces: 1
- Fireplace features: Propane, Stone, Wood Burning
Interior area
- Total interior livable area: 2,196 sqft
Video & virtual tour
Property
Parking
- Total spaces: 4
- Parking features: Additional Parking, Door-Multi, Door-Single, Driveway, Electric Gate, Garage, Garage Door Opener, Garage Faces Side
- Attached garage spaces: 4
- Has uncovered spaces: Yes
Features
- Levels: One
- Stories: 1
- Patio & porch: Rear Porch, Front Porch, Other, Covered, Deck
- Exterior features: Deck, Lighting, Rain Gutters
- Pool features: None
- Fencing: Fenced,Gate
Lot
- Size: 2.63 Acres
- Features: Acreage, Agricultural, Back Yard, Lawn, Many Trees, Subdivision
Details
- Additional structures: Cabana, Second Garage, Garage(s), Greenhouse, Other, Poultry Coop, RV/Boat Storage, Stable(s), Workshop
- Parcel number: 132442
Construction
Type & style
- Home type: SingleFamily
- Architectural style: Traditional,Detached
- Property subtype: Single Family Residence
Materials
- Brick, Rock, Stone, Wood Siding
- Foundation: Slab
- Roof: Composition
Condition
- Year built: 2006
Utilities & green energy
- Sewer: Aerobic Septic, Septic Tank
- Water: Public
- Utilities for property: Cable Available, Electricity Available, Propane, Septic Available, Water Available
Community & HOA
Community
- Security: Smoke Detector(s)
- Subdivision: Timber Ridge Estates
HOA
- Has HOA: Yes
- Services included: Association Management, Maintenance Grounds
- HOA fee: $200 annually
- HOA name: Timber Ridge Estates
- HOA phone: 972-880-1029
Location
- Region: Terrell
Financial & listing details
- Price per square foot: $268/sqft
- Tax assessed value: $649,000
- Annual tax amount: $9,353
- Date on market: 1/13/2026
- Cumulative days on market: 34 days
- Listing terms: Cash,Conventional,FHA,VA Loan
- Electric utility on property: Yes
Estimated market value
Not available
Estimated sales range
Not available
Not available
Price history
Price history
| Date | Event | Price |
|---|---|---|
| 1/13/2026 | Listed for sale | $589,000-0.2%$268/sqft |
Source: NTREIS #21137335 Report a problem | ||
| 12/6/2025 | Listing removed | $589,990$269/sqft |
Source: NTREIS #20876701 Report a problem | ||
| 7/9/2025 | Price change | $589,990-1.7%$269/sqft |
Source: NTREIS #20876701 Report a problem | ||
| 4/2/2025 | Price change | $599,990-3.2%$273/sqft |
Source: NTREIS #20876701 Report a problem | ||
| 3/20/2025 | Listed for sale | $619,990+1.6%$282/sqft |
Source: NTREIS #20876701 Report a problem | ||
Public tax history
Public tax history
| Year | Property taxes | Tax assessment |
|---|---|---|
| 2025 | -- | $646,392 +10.1% |
| 2024 | $7,365 +18.1% | $587,200 +17.3% |
| 2023 | $6,239 -15% | $500,417 +10% |
Find assessor info on the county website
BuyAbility℠ payment
Est. payment
$3,688/mo
Principal & interest
$2758
Property taxes
$707
Other costs
$223
Climate risks
Neighborhood: 75160
Nearby schools
GreatSchools rating
- NAD C Cannon Elementary SchoolGrades: PK-2Distance: 7.4 mi
- 3/10C B Thompson Middle SchoolGrades: 6-8Distance: 8 mi
- 3/10Wh Ford High SchoolGrades: 9-12Distance: 7.1 mi
Schools provided by the listing agent
- Elementary: Cannon
- Middle: Thompson
- High: Ford
- District: Quinlan ISD
Source: NTREIS. This data may not be complete. We recommend contacting the local school district to confirm school assignments for this home.
- Loading
- Loading
