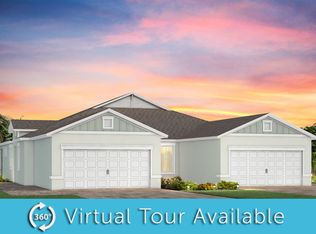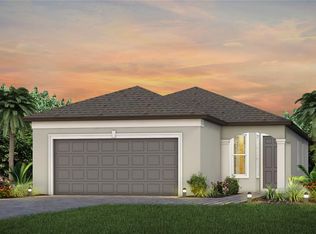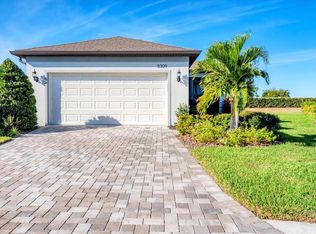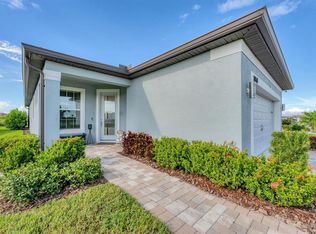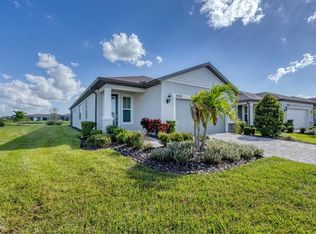**MOTIVATED SELLER WILL CREDIT $2000 TOWARD BUYER'S CLOSING COSTS AND COVER BUYER'S CAPITAL CONTRIBUTION FEE AT CLOSING!** EXPERIENCE THE ULTIMATE IN LUXURY LIVING! Why wait to build when you can step right into this breathtaking, meticulously maintained home in Del Webb At BayView—a premier 55+ gated community where every day feels like a vacation! This home is in immaculate condition with a TRANSFERABLE BUILDER WARRANTY and absolutely NO PUNCH-LIST to worry about. It’s the epitome of MOVE-IN READY! From the moment you enter, you’ll be enchanted by the bright, open layout, elegant plantation shutters, and sophisticated designer touches throughout. The chef-inspired kitchen is a showstopper with sleek quartz countertops, an oversized island perfect for entertaining, and premium finishes that elevate everyday living. The spacious primary suite is a peaceful retreat, offering a large walk-in closet, dual vanities, and a spa-like frameless glass shower. Enjoy your mornings and evenings on the private covered lanai, where gentle Florida breezes and serene surroundings invite you to unwind. This home also offers added peace of mind with lightweight Armor Screen window shutters for storm protection and is located in the best flood zone (Flood Zone X)-providing extra value and security. Unlike new construction, there are no delays, no unexpected costs, and no stress—just a beautifully cared-for home waiting for you! You get the best of both worlds: the benefits of new without the wait, plus access to an unmatched lifestyle. Del Webb at BayView delivers RESORT-STYLE AMENITIES designed for relaxation, recreation, and connection—from the ZERO-ENTRY RESORT STYLE POOL and RESISTANCE CURRENT POOL to a vibrant clubhouse with endless social activities. Whether you’re grabbing a bite at the on-site restaurant, playing pickleball or tennis, or meeting friends at one of the many events, this community offers the lifestyle you’ve been looking for! Ideally located just 30 minutes to downtown Tampa, within easy reach of both Tampa and Sarasota airports and located just 20 miles from Apollo and Holmes beaches. Plus, enjoy the convenience of nearby shopping at Publix and more! Home Depot, BayCare Medical Hospital, Sam's Club, Walmart, CVS, Jet's Pizza, Starbucks, Aldi, Great Clips, Taco Bell, McDonalds, Wendy's coming soon!
For sale
Price cut: $4.5K (10/19)
$375,000
10470 Spring Tide Way, Parrish, FL 34219
2beds
1,405sqft
Est.:
Single Family Residence
Built in 2023
5,053 Square Feet Lot
$-- Zestimate®
$267/sqft
$378/mo HOA
What's special
Premium finishesSleek quartz countertopsSerene surroundingsSpacious primary suiteChef-inspired kitchenBright open layoutSophisticated designer touches
- 302 days |
- 186 |
- 9 |
Zillow last checked: 8 hours ago
Listing updated: December 06, 2025 at 11:09am
Listing Provided by:
Brittany Voorhees 941-504-2611,
MICHAEL SAUNDERS & COMPANY 941-907-9595,
Sandi Dietrich 941-704-0697,
MICHAEL SAUNDERS & COMPANY
Source: Stellar MLS,MLS#: A4639946 Originating MLS: Sarasota - Manatee
Originating MLS: Sarasota - Manatee

Tour with a local agent
Facts & features
Interior
Bedrooms & bathrooms
- Bedrooms: 2
- Bathrooms: 2
- Full bathrooms: 2
Rooms
- Room types: Den/Library/Office
Primary bedroom
- Features: Walk-In Closet(s)
- Level: First
- Area: 182 Square Feet
- Dimensions: 13x14
Bedroom 2
- Features: Built-in Closet
- Level: First
- Area: 110 Square Feet
- Dimensions: 11x10
Balcony porch lanai
- Level: First
Den
- Level: First
- Area: 84.6 Square Feet
- Dimensions: 9x9.4
Kitchen
- Level: First
- Area: 127.8 Square Feet
- Dimensions: 9x14.2
Living room
- Level: First
- Area: 183.3 Square Feet
- Dimensions: 13x14.1
Heating
- Central
Cooling
- Central Air
Appliances
- Included: Dishwasher, Disposal, Dryer, Microwave, Range, Tankless Water Heater, Washer
- Laundry: Laundry Room
Features
- In Wall Pest System, Living Room/Dining Room Combo, Open Floorplan, Primary Bedroom Main Floor, Smart Home, Split Bedroom, Thermostat, Walk-In Closet(s)
- Flooring: Carpet, Tile
- Doors: Sliding Doors
- Windows: Blinds, Shutters, Window Treatments, Hurricane Shutters, Hurricane Shutters/Windows
- Has fireplace: No
Interior area
- Total structure area: 2,074
- Total interior livable area: 1,405 sqft
Video & virtual tour
Property
Parking
- Total spaces: 2
- Parking features: Driveway, Garage Door Opener
- Attached garage spaces: 2
- Has uncovered spaces: Yes
Features
- Levels: One
- Stories: 1
- Patio & porch: Covered, Enclosed, Patio, Rear Porch, Screened
- Exterior features: Irrigation System, Rain Gutters, Sidewalk
Lot
- Size: 5,053 Square Feet
- Features: Landscaped
- Residential vegetation: Trees/Landscaped
Details
- Parcel number: 606234609
- Zoning: PD-R
- Special conditions: None
Construction
Type & style
- Home type: SingleFamily
- Architectural style: Florida
- Property subtype: Single Family Residence
- Attached to another structure: Yes
Materials
- Block, Stucco
- Foundation: Slab
- Roof: Shingle
Condition
- New construction: No
- Year built: 2023
Details
- Builder model: Contour
- Builder name: Pulte Home
Utilities & green energy
- Sewer: Public Sewer
- Water: Public
- Utilities for property: Cable Connected, Electricity Connected, Natural Gas Connected, Sewer Connected, Underground Utilities, Water Connected
Green energy
- Water conservation: Irrigation-Reclaimed Water
Community & HOA
Community
- Features: Association Recreation - Owned, Clubhouse, Community Mailbox, Deed Restrictions, Dog Park, Fitness Center, Gated Community - Guard, Golf Carts OK, Irrigation-Reclaimed Water, Pool, Restaurant, Sidewalks, Tennis Court(s)
- Security: Gated Community, Smoke Detector(s)
- Senior community: Yes
- Subdivision: DEL WEBB AT BAYVIEW PH II SUBPH A & B
HOA
- Has HOA: Yes
- Amenities included: Cable TV, Clubhouse, Fitness Center, Gated, Maintenance, Pickleball Court(s), Pool, Recreation Facilities
- Services included: Cable TV, Common Area Taxes, Community Pool, Reserve Fund, Internet, Maintenance Grounds, Pool Maintenance, Private Road, Recreational Facilities
- HOA fee: $378 monthly
- HOA name: Access Management/Dave Walter
- HOA phone: 843-267-1873
- Pet fee: $0 monthly
Location
- Region: Parrish
Financial & listing details
- Price per square foot: $267/sqft
- Tax assessed value: $367,316
- Annual tax amount: $3,021
- Date on market: 2/13/2025
- Cumulative days on market: 303 days
- Listing terms: Cash,Conventional
- Ownership: Fee Simple
- Total actual rent: 0
- Electric utility on property: Yes
- Road surface type: Asphalt, Paved
Estimated market value
Not available
Estimated sales range
Not available
Not available
Price history
Price history
| Date | Event | Price |
|---|---|---|
| 10/19/2025 | Price change | $375,000-1.2%$267/sqft |
Source: | ||
| 6/18/2025 | Price change | $379,500-1.3%$270/sqft |
Source: | ||
| 5/5/2025 | Price change | $384,500-2.9%$274/sqft |
Source: | ||
| 2/13/2025 | Listed for sale | $395,900-3.9%$282/sqft |
Source: | ||
| 7/14/2023 | Sold | $412,010-6.8%$293/sqft |
Source: | ||
Public tax history
Public tax history
| Year | Property taxes | Tax assessment |
|---|---|---|
| 2024 | $3,021 +36.8% | $171,683 +180.5% |
| 2023 | $2,208 +79.6% | $61,200 +876.4% |
| 2022 | $1,229 | $6,268 |
Find assessor info on the county website
BuyAbility℠ payment
Est. payment
$2,790/mo
Principal & interest
$1825
Property taxes
$456
Other costs
$509
Climate risks
Neighborhood: 34219
Nearby schools
GreatSchools rating
- 6/10Virgil Mills Elementary SchoolGrades: PK-5Distance: 2.4 mi
- 4/10Buffalo Creek Middle SchoolGrades: 6-8Distance: 2.4 mi
- 2/10Palmetto High SchoolGrades: 9-12Distance: 8.1 mi
- Loading
- Loading
