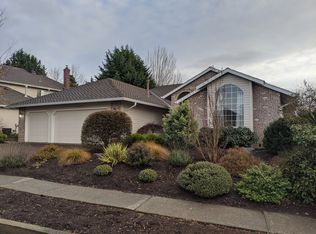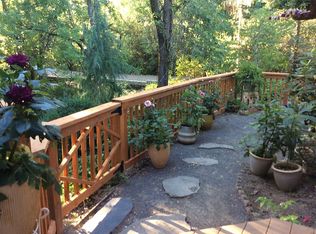Do not miss this corner lot home on a quiet street in highly desired Ashwood Downs. Vaulted ceilings, with windows throughout offer copious natural light with free flowing spaces. Open floor plan is perfect for entertaining as well as relaxing. Large, fenced yard and patio offers an outdoor oasis. Easy access to great schools, Conestoga Rec. Center, and minutes from local go-to's. Do not miss this meticulously maintainedhome!
This property is off market, which means it's not currently listed for sale or rent on Zillow. This may be different from what's available on other websites or public sources.

