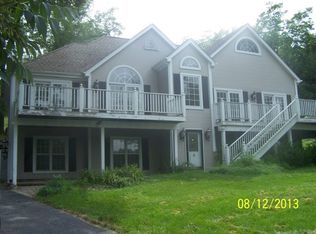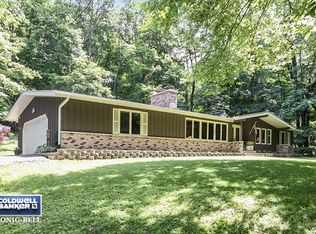Closed
$1,300,000
10470 N River Rd, Algonquin, IL 60102
4beds
6,688sqft
Single Family Residence
Built in 2002
-- sqft lot
$1,363,400 Zestimate®
$194/sqft
$5,935 Estimated rent
Home value
$1,363,400
$1.30M - $1.43M
$5,935/mo
Zestimate® history
Loading...
Owner options
Explore your selling options
What's special
Amazing property with Fox River rights for boat and fishing lovers! Beautiful Modern custom made all brick 4 bedroom/ 4.5 bath open concept 2 story home with impressive lower level that is a dream space to entertain the entire family. This residence is surrounded by peaceful mature trees that gives you so much privacy. An amazing back yard includes professionally landscaped 2 tier patios with pavers, raised flower beds, pergola, and wrap around deck.The brick paved firepit and private 300 yards walking path is surrounded by peaceful nature .The residence is located just steps away from the Fox River where you find additional property that is included in the price. This part offers: a large newer dock, a new roofs with lifts for 2 boats, and station for 3 Jet-Skis.There is plenty of space to have fire pit right there by the river. A private access to Fox River is a dream area for boating, fishing, and water sports lovers and it can be all yours. The residence was mostly renovated in 2024 up to today's standards. Many highlights to mention including entry door with wind shade all exported from Europe, Beautiful refinished hardwood floor, modern stairway railing, all new doors, trim, and freshly painted throughout. Just Renovated Modern European style kitchen with granite countertops, stainless steel appliances including the restaurant quality stove with six burner cooktop, and a large pantry is a chef's delight.A beautiful natural light flows into the family room with fireplace. The whole first floor has large windows and full access to the spacious deck overlooking the amazing backyard. A large office off the main entrance is perfect for someone who works from home. This room has large windows, and access to the main level deck. The spacious dining room has built in cabinetry and the ceiling to floor windows for more natural light. Follow the staircase to the 2nd level with balcony overlooking the main floor. On a 2nd floor you will find the newly remodeled Master Suite with fireplace, an impressive closets with custom made organizers, and private balcony with breathtaking views. New master bath has double sinks, quartz countertop, jacuzzi, glass enclosed shower, bidet, and heated floors. There are 3 additional large bedrooms and two more beautifully finished baths; second bath has jet tub . The lower level is fully finished and ready to entertain your guests. It has a large kitchen with big pantry, fully equipped wet bar including wine cooler, beer fridge, ice maker and large island. Enjoy a game of your choice in this spacious area as well as access to the outdoor patio. With the 9ft ceilings, fireplace, and heated floors, this space is not only fun but extremely cozy any time of year.The full bathroom in lower level was also totally done. The whole house is equipped with intercom system, central vacuum, two separate high efficiency heating/cooling systems. Six cars garage and plenty of space to store and park your "toys". This residence will not disappoint. From the moment you enter this home you will see quality, elegance, space, and comfort - You must see yourself!!!
Zillow last checked: 8 hours ago
Listing updated: September 18, 2025 at 01:12pm
Listing courtesy of:
Monika Wasilewski 847-772-2641,
Realty Executives Advance
Bought with:
Lawrence Hines
RE/MAX Horizon
Source: MRED as distributed by MLS GRID,MLS#: 12385217
Facts & features
Interior
Bedrooms & bathrooms
- Bedrooms: 4
- Bathrooms: 5
- Full bathrooms: 4
- 1/2 bathrooms: 1
Primary bedroom
- Features: Flooring (Hardwood), Window Treatments (All), Bathroom (Full, Double Sink, Whirlpool & Sep Shwr)
- Level: Second
- Area: 336 Square Feet
- Dimensions: 21X16
Bedroom 2
- Features: Flooring (Hardwood), Window Treatments (All)
- Level: Second
- Area: 221 Square Feet
- Dimensions: 17X13
Bedroom 3
- Features: Flooring (Hardwood), Window Treatments (All)
- Level: Second
- Area: 255 Square Feet
- Dimensions: 17X15
Bedroom 4
- Features: Flooring (Hardwood), Window Treatments (All)
- Level: Second
- Area: 204 Square Feet
- Dimensions: 17X12
Bar entertainment
- Features: Flooring (Ceramic Tile), Window Treatments (All)
- Level: Basement
- Area: 91 Square Feet
- Dimensions: 13X7
Dining room
- Features: Flooring (Hardwood), Window Treatments (All)
- Level: Main
- Area: 204 Square Feet
- Dimensions: 17X12
Family room
- Features: Flooring (Hardwood), Window Treatments (All)
- Level: Main
- Area: 323 Square Feet
- Dimensions: 19X17
Foyer
- Features: Flooring (Hardwood), Window Treatments (All)
- Level: Main
- Area: 400 Square Feet
- Dimensions: 20X20
Game room
- Features: Flooring (Ceramic Tile), Window Treatments (All)
- Level: Basement
- Area: 414 Square Feet
- Dimensions: 23X18
Great room
- Features: Flooring (Ceramic Tile), Window Treatments (All)
- Level: Basement
- Area: 380 Square Feet
- Dimensions: 19X20
Kitchen
- Features: Kitchen (Island, Pantry-Closet, Custom Cabinetry, Granite Counters, Updated Kitchen), Flooring (Ceramic Tile), Window Treatments (All)
- Level: Main
- Area: 306 Square Feet
- Dimensions: 18X17
Kitchen 2nd
- Features: Flooring (Ceramic Tile), Window Treatments (All)
- Level: Basement
- Area: 225 Square Feet
- Dimensions: 15X15
Laundry
- Features: Flooring (Ceramic Tile)
- Level: Basement
- Area: 70 Square Feet
- Dimensions: 10X7
Living room
- Features: Flooring (Hardwood), Window Treatments (All)
- Level: Main
- Area: 272 Square Feet
- Dimensions: 17X16
Media room
- Features: Flooring (Ceramic Tile), Window Treatments (All)
- Level: Basement
- Area: 192 Square Feet
- Dimensions: 16X12
Mud room
- Features: Flooring (Hardwood), Window Treatments (All)
- Level: Main
- Area: 56 Square Feet
- Dimensions: 8X7
Office
- Features: Flooring (Hardwood), Window Treatments (All)
- Level: Main
- Area: 272 Square Feet
- Dimensions: 17X16
Other
- Level: Basement
- Area: 315 Square Feet
- Dimensions: 21X15
Heating
- Natural Gas, Radiant Floor
Cooling
- Central Air, Gas
Appliances
- Included: Range, Dishwasher, Refrigerator, Washer, Dryer, Disposal, Stainless Steel Appliance(s), Wine Refrigerator, Oven, Water Softener Owned, Humidifier
- Laundry: Multiple Locations
Features
- Cathedral Ceiling(s), Wet Bar, Walk-In Closet(s), Open Floorplan, Granite Counters, Separate Dining Room, Pantry
- Flooring: Hardwood
- Windows: Drapes
- Basement: Finished,Exterior Entry,Bath/Stubbed,Partial Exposure,Rec/Family Area,Roughed-In Fireplace,Storage Space,Walk-Up Access,Daylight,Full,Walk-Out Access
- Number of fireplaces: 4
- Fireplace features: Wood Burning, Gas Log, More than one, Family Room, Living Room, Master Bedroom, Basement
Interior area
- Total structure area: 0
- Total interior livable area: 6,688 sqft
Property
Parking
- Total spaces: 6
- Parking features: Asphalt, Garage Door Opener, Garage, On Site, Garage Owned, Attached, Detached
- Attached garage spaces: 6
- Has uncovered spaces: Yes
Accessibility
- Accessibility features: No Disability Access
Features
- Stories: 3
- Patio & porch: Patio
- Exterior features: Balcony, Fire Pit, Dock
- Has view: Yes
- View description: Water, Front of Property
- Water view: Water,Front of Property
Lot
- Dimensions: 245X364X165X228
- Features: Landscaped, Water Rights, Wooded, Mature Trees, Backs to Trees/Woods, Views
Details
- Additional structures: Pergola, RV/Boat Storage, Second Garage, Boat Dock
- Additional parcels included: 1926252001
- Parcel number: 1926251027
- Special conditions: Exceptions-Call List Office
- Other equipment: Water-Softener Owned, Central Vacuum, Intercom, Ceiling Fan(s)
Construction
Type & style
- Home type: SingleFamily
- Architectural style: Colonial
- Property subtype: Single Family Residence
Materials
- Brick
- Foundation: Concrete Perimeter
- Roof: Asphalt
Condition
- New construction: No
- Year built: 2002
Utilities & green energy
- Electric: Circuit Breakers
- Sewer: Septic Tank
- Water: Well
Community & neighborhood
Security
- Security features: Carbon Monoxide Detector(s), Closed Circuit Camera(s)
Community
- Community features: Water Rights
Location
- Region: Algonquin
- Subdivision: Barrington Hills
Other
Other facts
- Has irrigation water rights: Yes
- Listing terms: Conventional
- Ownership: Fee Simple
Price history
| Date | Event | Price |
|---|---|---|
| 9/18/2025 | Sold | $1,300,000-10.3%$194/sqft |
Source: | ||
| 7/29/2025 | Contingent | $1,450,000$217/sqft |
Source: | ||
| 6/5/2025 | Listed for sale | $1,450,000-3.3%$217/sqft |
Source: | ||
| 6/4/2025 | Listing removed | $1,500,000$224/sqft |
Source: | ||
| 5/1/2025 | Listed for sale | $1,500,000+934.5%$224/sqft |
Source: | ||
Public tax history
| Year | Property taxes | Tax assessment |
|---|---|---|
| 2024 | $24,273 +3.7% | $304,666 +11.8% |
| 2023 | $23,415 +35.4% | $272,486 +36.8% |
| 2022 | $17,299 +1.7% | $199,179 +7.3% |
Find assessor info on the county website
Neighborhood: 60102
Nearby schools
GreatSchools rating
- 10/10Eastview Elementary SchoolGrades: PK-5Distance: 1.8 mi
- 6/10Algonquin Middle SchoolGrades: 6-8Distance: 1.7 mi
- NAOak Ridge SchoolGrades: 6-12Distance: 4.8 mi
Schools provided by the listing agent
- Elementary: Eastview Elementary School
- Middle: Algonquin Middle School
- High: Dundee-Crown High School
- District: 300
Source: MRED as distributed by MLS GRID. This data may not be complete. We recommend contacting the local school district to confirm school assignments for this home.

Get pre-qualified for a loan
At Zillow Home Loans, we can pre-qualify you in as little as 5 minutes with no impact to your credit score.An equal housing lender. NMLS #10287.
Sell for more on Zillow
Get a free Zillow Showcase℠ listing and you could sell for .
$1,363,400
2% more+ $27,268
With Zillow Showcase(estimated)
$1,390,668
